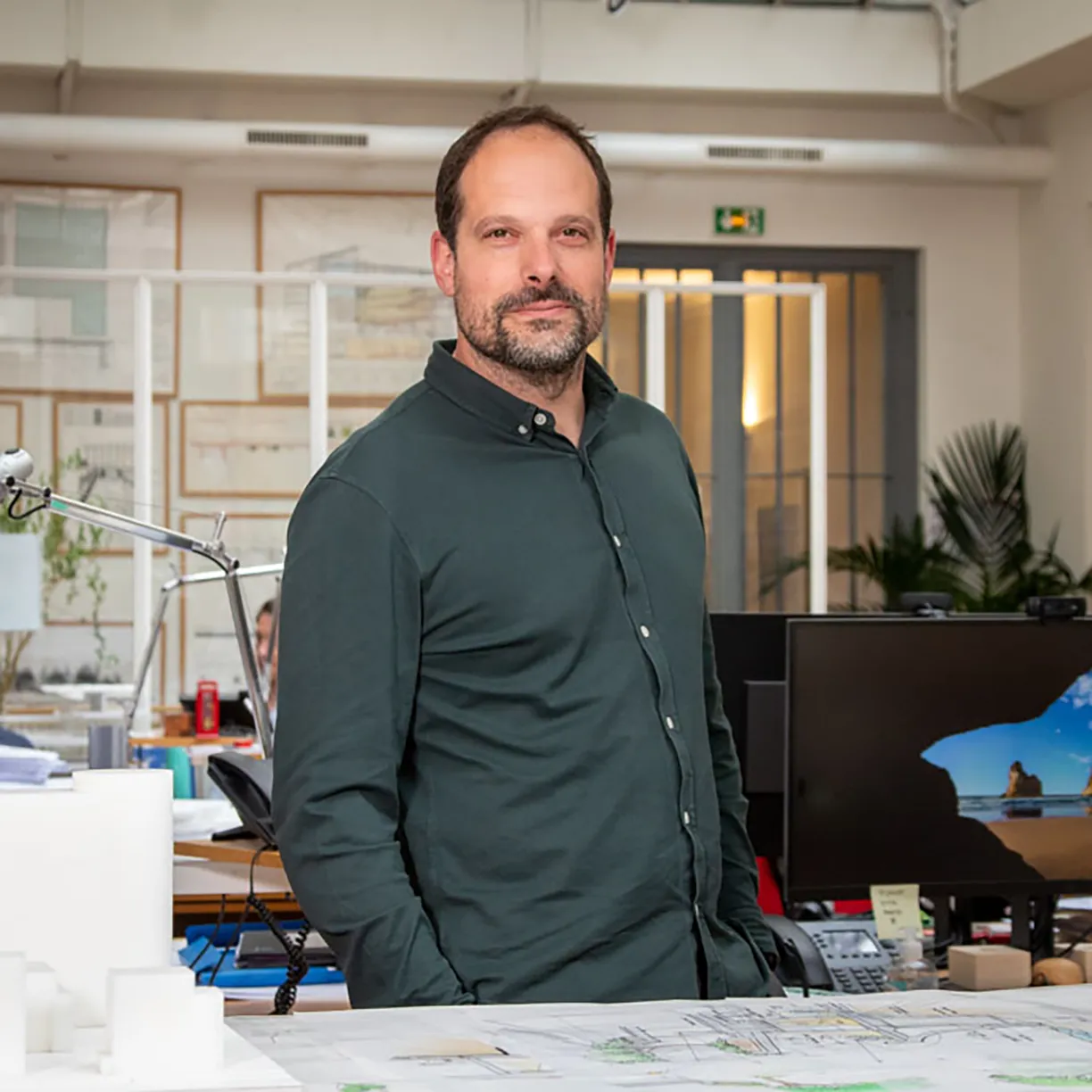École Normale Supérieure (ENS) Paris-Saclay
In January 2014, following a design competition RPBW was retained by ENS Cachan to design a new 64,000 square meter building at the Paris-Saclay Campus.
The Ecole Normale Supérieure, an institution of research excellence that has produced 14 Nobel prize laureates in arts and sciences over its history, engaged in a consolidation process with other schools to create a dynamic new campus. The ENS a renowned Grande Ecole had to both integrate into a yet to be built campus while retaining its unique identity and cross disciplinary organization.

A building gathered around a park
The project is composed of 5 rectangular architectural units that border a park measuring over a hectare as well as two unique components– a 500 seat auditorium and the “Scène de Recherche”, an experimental performing arts center –that together define the main entrance to the entire complex. This “extraordinary” garden acts as the vibrant center of the project, providing a legibility of the space and giving visibility to the richness of the school. The highly transparent ground-floor facade provides views of the daily life that animates the cafeteria, restaurant, library, reception and conference center, as well as the important technological and research laboratories.
The northern building, conceived along its central, naturally enlightened Atrium, is used for teaching and research in fundamental sciences for engineers, chemistry, and biology, while the human and social science clusters are in the 4 other surrounding buildings. The association of diverse program elements and amenities such as technology and science facilities, the learning center, teaching areas, the main auditorium, and theater, are typical of the spirit of intellectual and scientific transversalities, a defining characteristic for which the ENS is renowned.
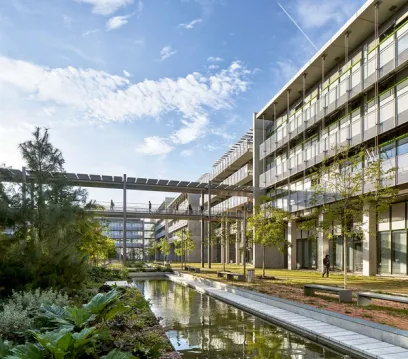
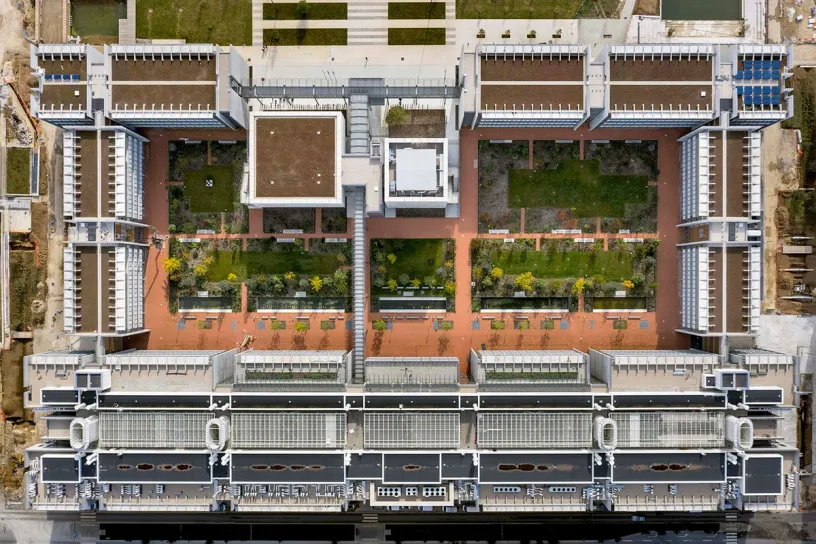
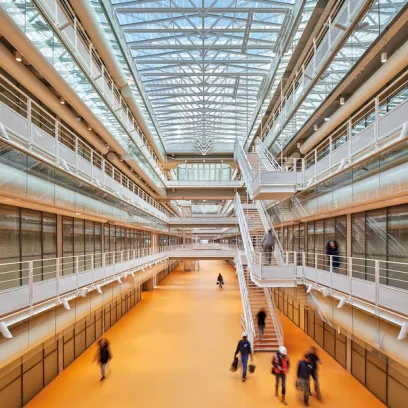
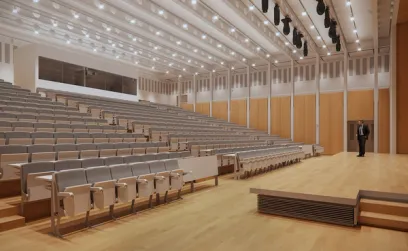
Seeing the long-term vision through bioclimatic design, structural intelligence, and flexibility
The principles developed for the project center on the idea that structural appearance is secondary to functionality. The structures are low-key and integrate the advanced technology required by the program as well as the network of buildings and associated pathways between each unit. The structure is made from large gantries of 16.20m with a 13.50m girth, without any supporting posts, enabling the resulting spaces to allow for either classrooms, offices, or laboratories – thereby driving long term flexibility and adaptability of the building.
This bioclimatic architecture is fully integrated with the requirements for durable development: thermal durability, natural ventilation, and the storage of rainwater have all been addressed. The atrium of the North building is at the heart of the bioclimatic design: In winter, a large glass roof lets in the sun. In summer, motorized slats provide sun protection. The atrium has 4 large chimneys that capture the wind from the Saclay plateau, natural ventilation allows the main building to be thermally unloaded.
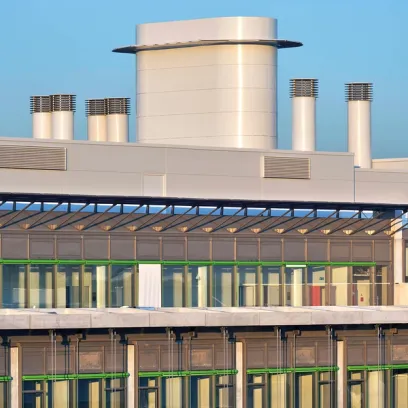
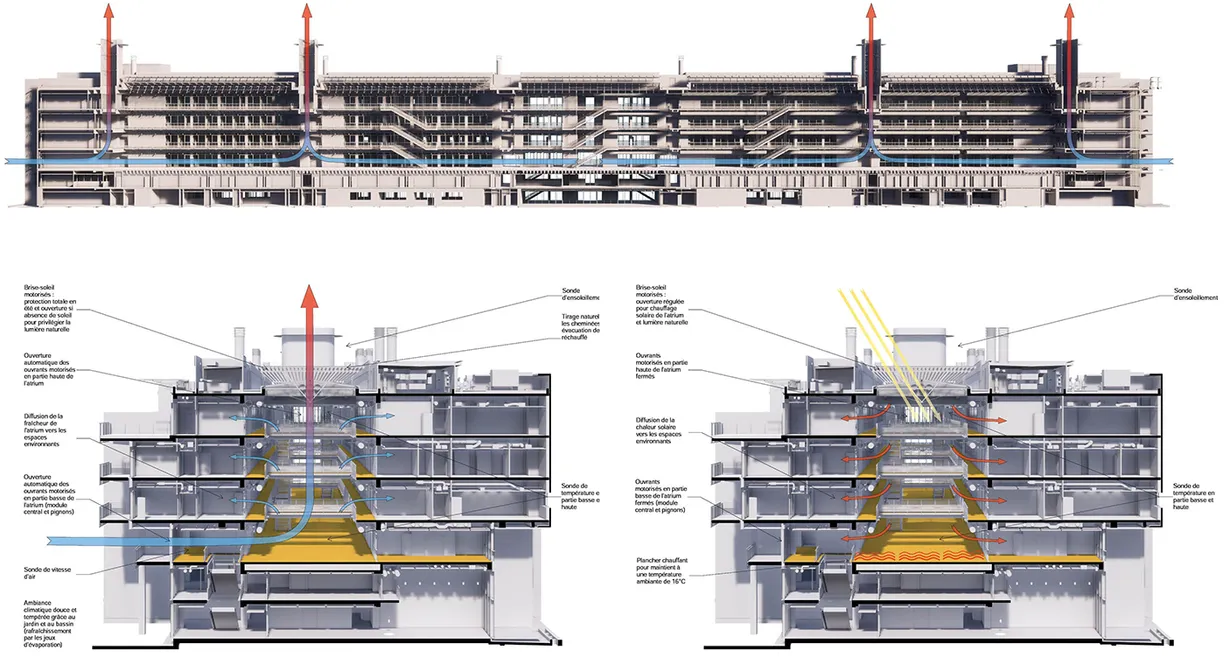
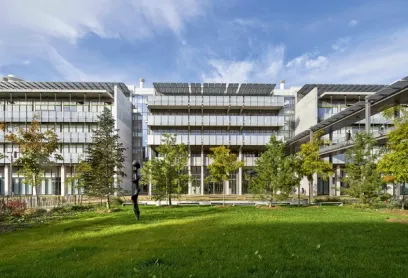
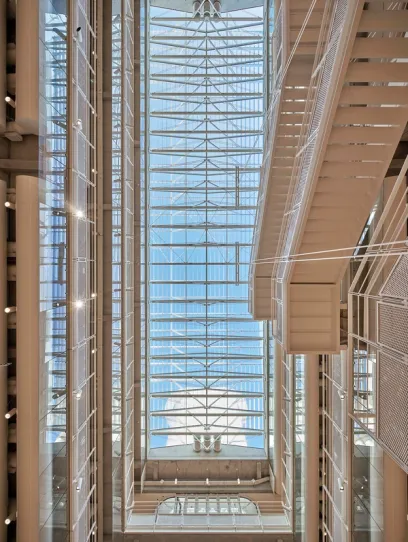
A building that brings people from diverse fields together
The École Normale supérieure Paris-Saclay welcomes some 2000 students, teachers, and scientists per academic year. The new facility has enabled the school to uphold its status as a world class university and become an integral component of this major innovation ecosystem alongside other academic and scientific partners. The quality of the facility, spaces and well-being of the students, researchers and faculty has a direct impact on the learning experience while the architecture effectively encourages people form diverse departments to connect, exchange and develop a common experience of their time at ENS.
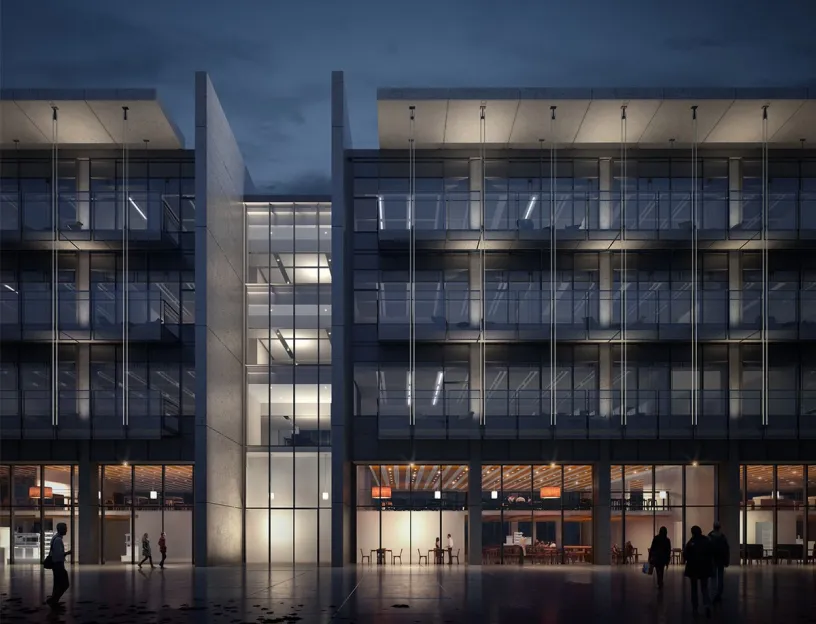
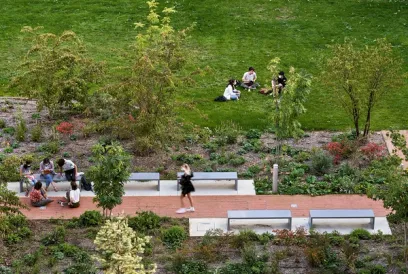
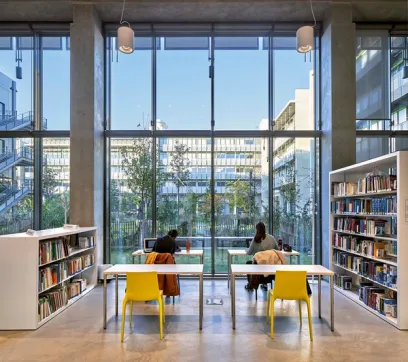
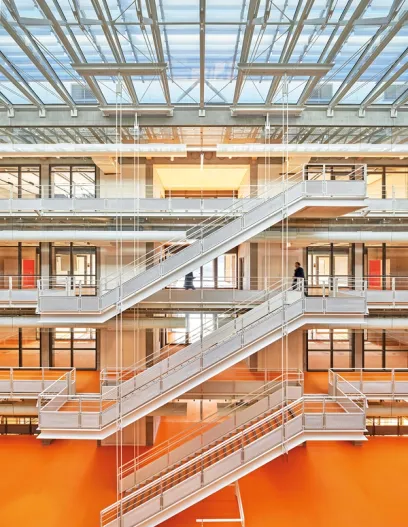
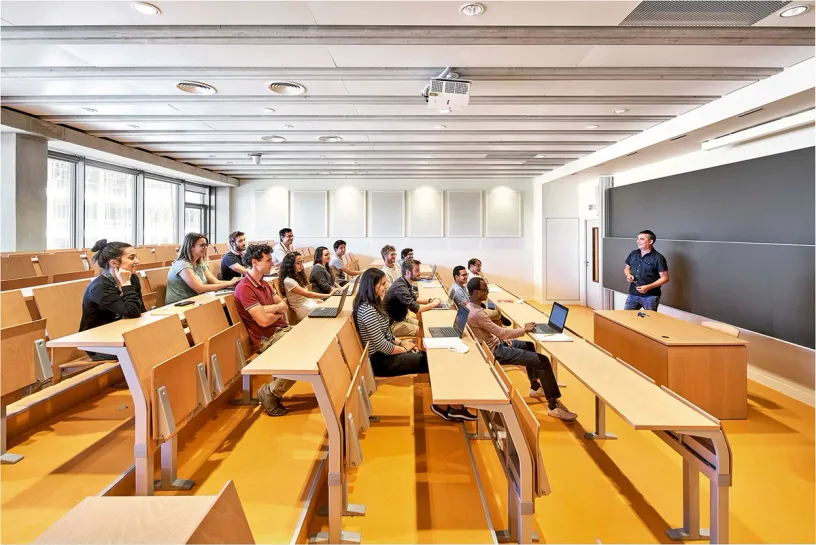
Project Details
Status
Client
École Normale Supérieure de Cachan
Design
Renzo Piano Building Workshop, architects
Design Team
P.Vincent, B.Plattner, A.H.Téménides, J.B.Mothes (partners and associates in charge), D.Bricard, E.Thireau with D.Franceschin, A.Gallissian, A.Giralt, B.Grilli di Cortona, A.Karcher, F.Mestiri, N.Meyer, J.Moolhuijzen (partner), T.Niederkorn, E.Oña Martinez, A.Nizza, L.Piazza, M.Sismondini, J.Sobreiro and S.Casarotto, A.Chiabrera, A.Zanguio; A.Bagatella, D.Tsagkaropoulos (CGI); O.Aubert, C.Colson; Y.Kyrkos (models)
Consultants
AIA Ingénierie (structure, MEP, civil engineering); RFR (façades); Frank Boutté Consultants (sustainability); Peutz & Associés (acoustics); CPLD (lighting); Labeyrie & Associés (A/V systems); BEGC (food service); NAMIXIS (fire prevention); SLETEC (cost consultant); Autobus Impérial (signage); P.Cribier, Après la pluie (landscaping); Groupe 6 (consulting architect); CICAD (site supervision)




