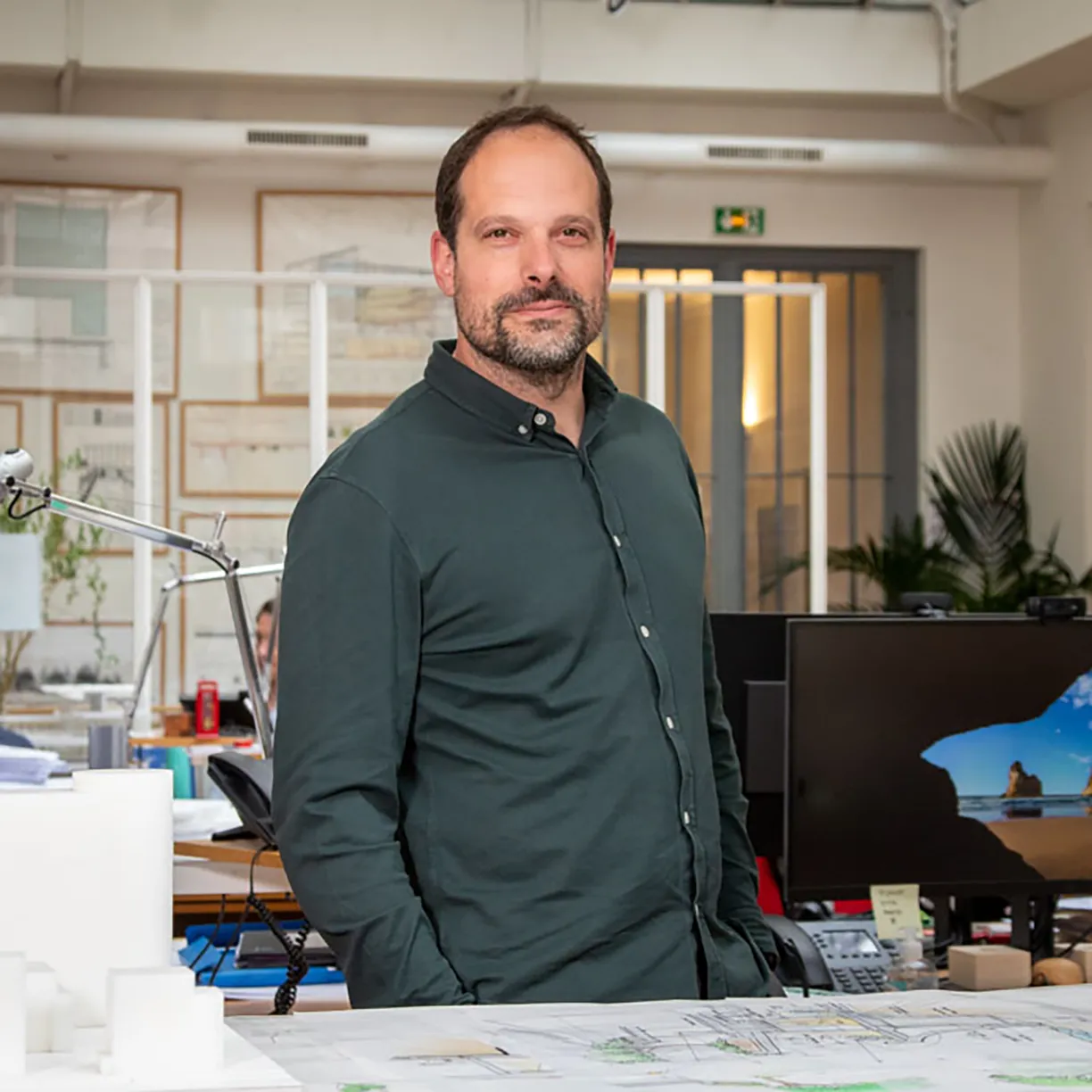Asian University for Women
Educational buildings serve as vital platforms for learning and growth. The Asian University for Women campus combines nature-connected design with an open layout, offering lakeside classrooms, vibrant community spaces, and on-site housing. This serene environment fosters reflection, collaboration, and inspiration.

The Asian University for Women is a one of a kind, independent higher education facility for young women from diverse national, ethnic and socio-economic backgrounds
Educational buildings serve as critical platforms to inspire, nurture and challenge minds.
Nestled in the Bayezid hills in Chittagong, Bangladesh, we envision the Asian University for Women Campus as an inspired learning facility, immersed in nature and destined to become a community haven for students.
The second of its kind in Bangladesh, the Asian University for Women seeks to provide a vibrant and diverse residential learning community where women from different cultural and religious backgrounds can grow on an intellectual and personal level in a dedicated environment.



Renzo Piano Building Workshop buildings are traditionally, deeply receptive to their natural surroundings.
Preserving the natural beauty of the site is of utmost importance. Occupying only 10% of 578,000 square meters of land, the project is compact, thus preserving the site’s natural morphology.
We imagine the buildings floating, gracefully integrated into the site, offering clear views of the surrounding forest. The academic buildings will surround a central lake and dormitories for students and staff members will offer panoramic views of the sea to the west.
The project aims to be sustainable by minimizing energy consumption with natural ventilation, and the buildings are designed to respect the nature and the challenges of the site.


Unity and coherence across the campus
A preliminary masterplan was developed in 2008 by architect Moshe Safdie, with construction underway for the first academic building in the northeastern part of the site.
The academic buildings comprise classrooms, laboratories, studios, community building common areas, faculty offices, a 750-seat concert hall, a library, a wellness center, sports facilities and a student dining hall. The main classroom facilities directly overlook a lake adjacent to the Moshe Safdie building.
These elements are interconnected by bridges and paths designed on an orthogonal grid.


Project Details
Status
Design
Renzo Piano Building Workshop
Design Team
D.Franceschin (partner in charge), P. Colonna (associate)
Consultants
ARUP



