Citadel University Campus
As part of a project to integrate student life into the city center, the northern French town of Amiens chose to transform its 17th-century citadel into a new campus for the Université de Picardie Jules Verne. Within the walls of Henri IV’s brick fortress, several faculties are now housed alongside public amenities and a vast park, opening the area to the entire city.
Completed in 1622 on the northern edge of Amiens’ city center, the citadel spans approximately 13 hectares (32 acres). For centuries, the fortress remained a significant barrier to the city's northern expansion, leading to fragmented development lacking strategic planning and infrastructure. Recognizing the site's potential, the project aimed to establish a vital connection between the city center and its northern neighborhoods, fostering cohesive urban growth and unlocking long-term benefits for Amiens.

The site presented several challenges, including the need to work around listed buildings, archaeological remains, and complex topography. However, it also offered key features that helped shape the project. The original clustering of buildings around the large central Place d’Armes provided a natural focal point, while the 1962 demolition of most of the eastern fortifications opened the site to the city.
The new campus design centers around the Place d’Armes, maximizing density around this historic space. Three existing structures are preserved: the vaulted brick barracks along the northern edge, the stable block to the south, and the Governor’s Lodge, which sits atop the listed 14th-century Porte Montrescu city gate. The Place d’Armes features a specially developed, highly durable surface made of 6 cm (2.4 in) strips of terracotta interspersed with 2 cm (0.8 in) strips of grass. Known as the "diabolo" system, it requires minimal maintenance and allows water to drain naturally, making it the world’s first fully flat hard-surfaced public square.
All campus buildings follow a rectangular plan and align with the 15 m (49 ft) height of the surrounding ramparts—except for one striking element, the red "signal" box, which rises above the rest.

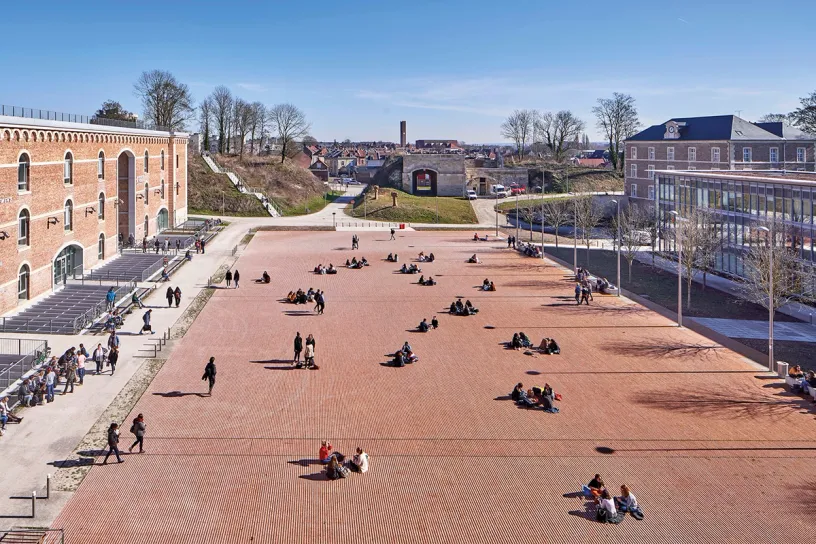
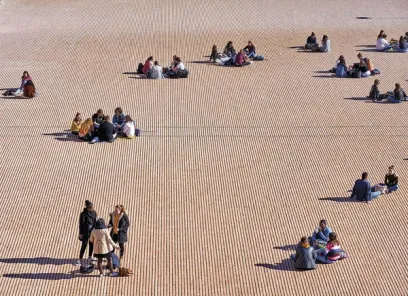
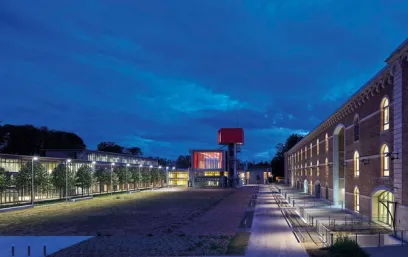
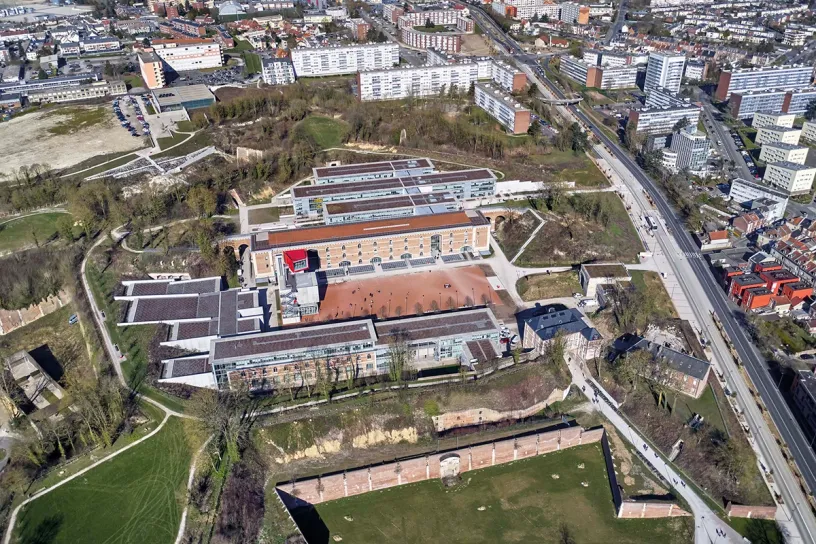
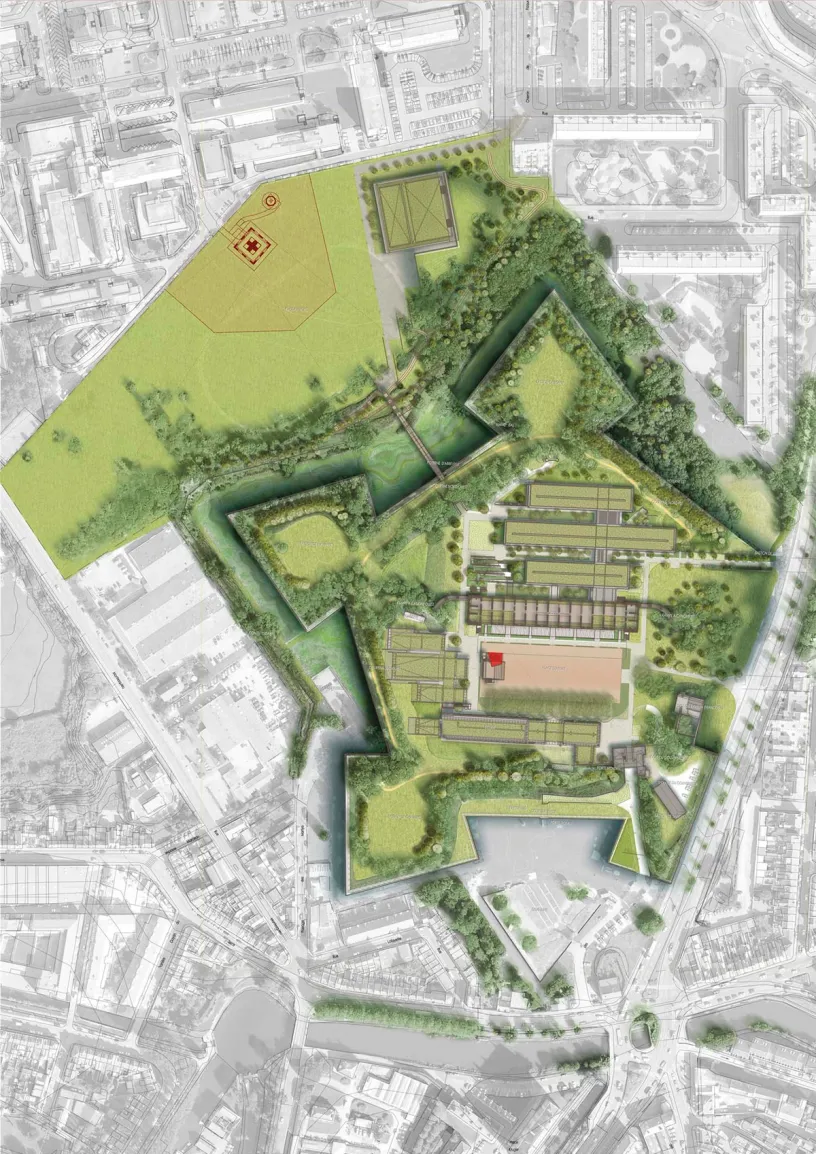
The existing barracks along the northern edge of the site serve as the main entrance to the university, housing the library, restaurant, and a public walkway connecting to the northern plateau. Access is provided via footbridges crossing the dry moat, which will be excavated to reveal the full height of the building’s magnificent brick arches. These arches will be glazed, transforming the space into library reading rooms bathed in natural zenithal light.
Behind the barracks, three new buildings are integrated into the hillside, forming parallel rectangular volumes connected by a multi-level circulation structure. This lightweight metal framework of stairs and footbridges, fully glazed for transparency, overlooks a series of internal gardens nestled between the four buildings.
At the western end of the campus, a cluster of three structures houses five lecture halls of varying capacities, accommodating between 150 and 479 people. In front of these, at the heart of the main city-center entrance, stands a striking cuboid building composed of three stacked boxes. The topmost, a bold 23-meter-high pillar-box-red periscopic volume, offers a panoramic view of Amiens’ vast Gothic cathedral. Known as the "signal building," a multifunctional destination space that can be used for events.
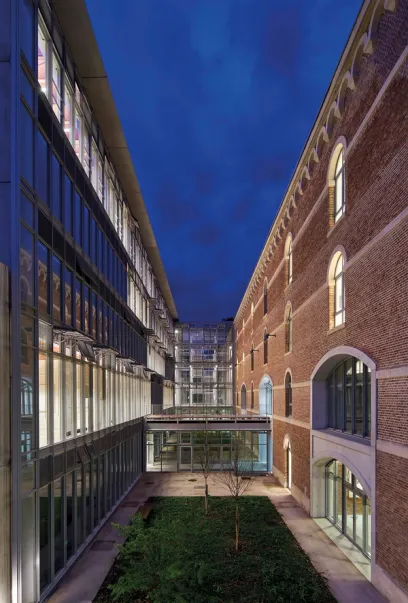
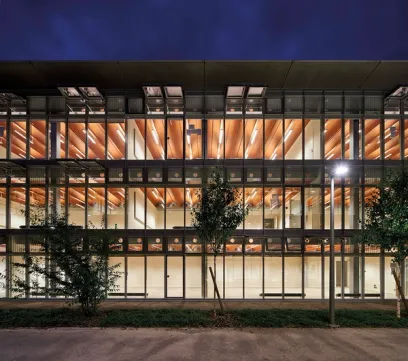
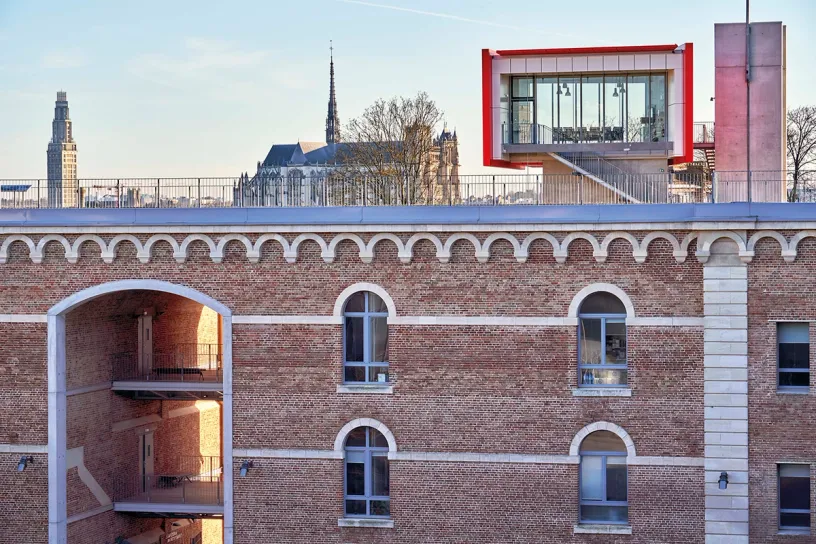
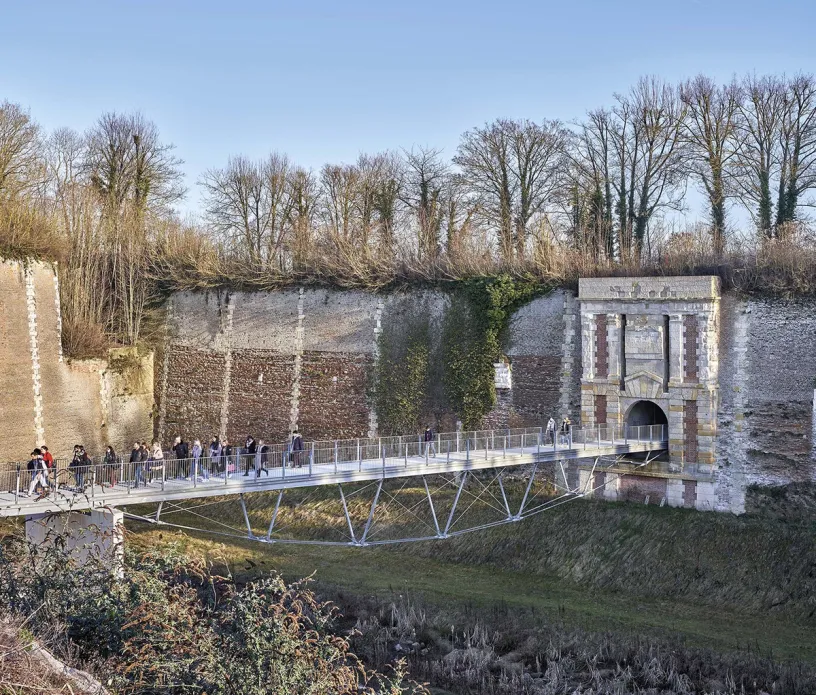
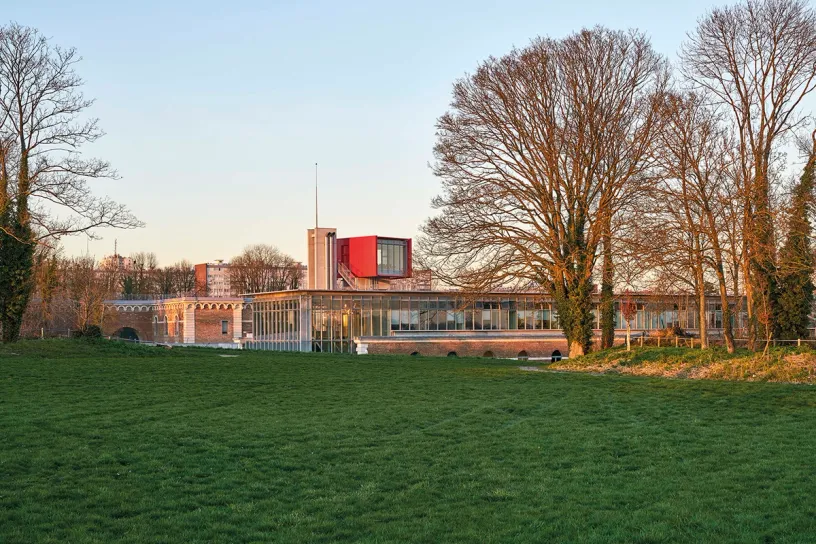
At the center of the southern edge of the site, a small covered space will serve as a venue for events such as concerts, film screenings, and debates. To the east, a new five-level administrative building will be constructed, while to the west, the original stable block will be carefully renovated. The ground floor of the stable block will house large lecture halls exceeding 100 square meters (1,076 square feet), while the upper levels will accommodate general-purpose rooms, language labs, and multimedia spaces. Nearby, the Governor’s Lodge will be repurposed for administrative offices, storage areas, cloakrooms, public restrooms, and three two-story apartments for campus caretakers.
Above the ramparts, on the undeveloped five-hectare (12-acre) northern plateau, a spacious sports center will be built, maintaining the architectural language of the project. This elevated area also serves as a key pedestrian connection between the campus and the city center. Across the entire site, both new and restored buildings feature flat, vegetated "living" roofs that blend seamlessly into the landscape. Viewed from the northern plateau, the campus appears as a series of planted terraces cascading towards the city, harmonizing with its natural surroundings.
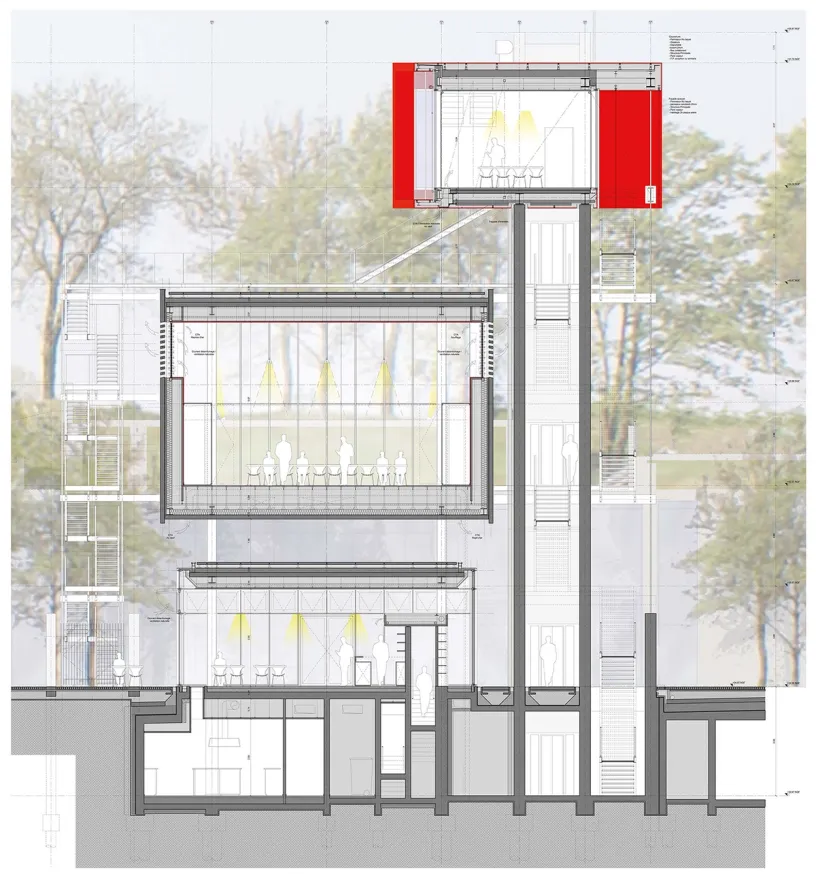
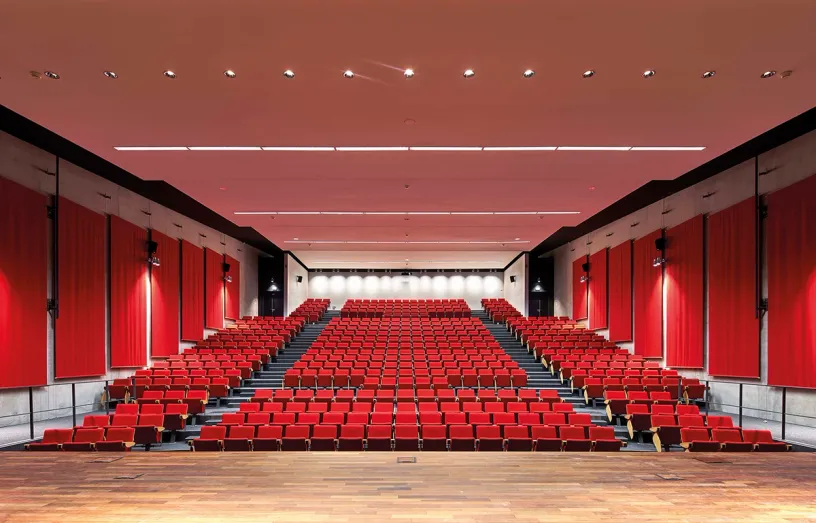
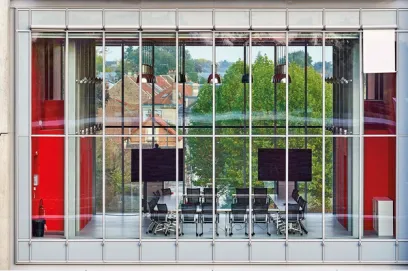
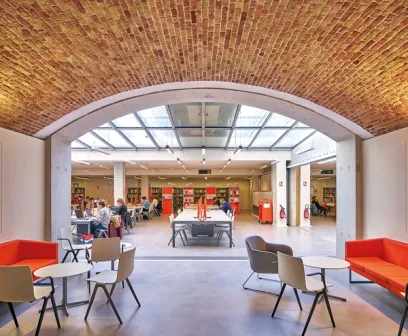
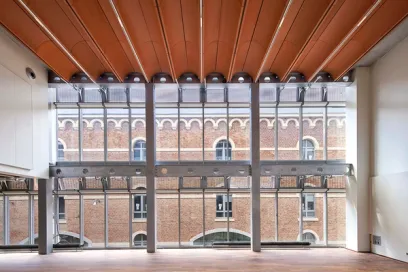
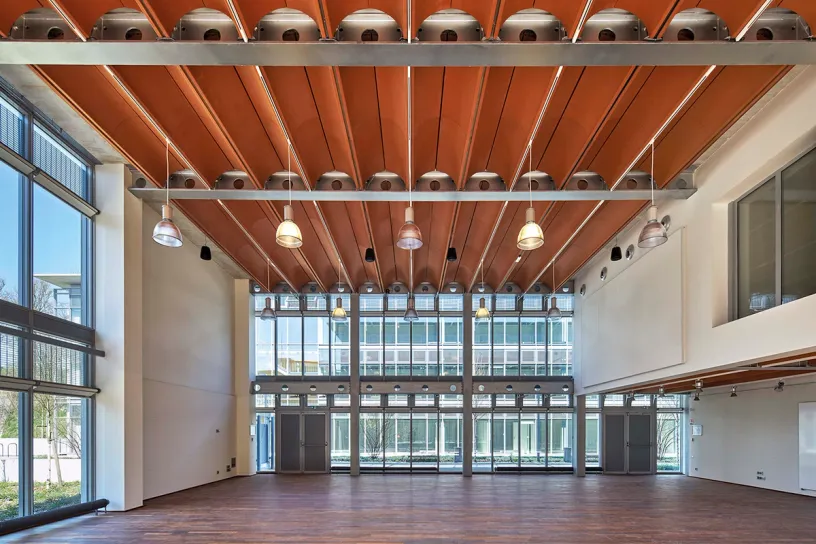
Project Details
Status
Client
Amiens Aménagement for Amiens Métropole
Design
Renzo Piano Building Workshop, architects
Design team (Competition 2010)
P.Vincent, J.Moolhuijzen (partners in charge) with B.Akkerhuis, A.Boucsein, F.Bolle, E.Bonzi, S.Goldby, L.Leroy, C.Maxwell-Mahon, J.Pattinson; O.Aubert, C.Colson, Y.Kyrkos, J.Vuarchex (models)
Design Team (Design Development 2011 - 2018)
P.Vincent (partner in charge), J.Pattinson, L.Piazza, M.Pimmel with F.Bolle, Ch.Gaiger, L.da Silva, J.Kenniche, C.Maxwell-Mahon, J.Moolhuijzen (partner) and A.Sauerbronn-Gresta, J.Penichou; O.Aubert, C.Colson, Y.Kyrkos (models)
Consultants
Atelier Richard Duplat (historic buildings conservation); AIA Studio Paysage (landscaping); AIA Ingénierie (structure, site/civil, MEP); SLETEC (cost consultant), Eléments Ingénieries (sustainability); RFR (façades); QUASSI (fire prevention); Cosil (lighting); Peutz & Associés (acoustics); ); Atelier Autobus Impérial (signage); Labeyrie & Associés (A/V systems); O.Caro (programming); CEROC (project co-ordination); Cicanord (site supervision)



