The Art Institute of Chicago
The Art Institute of Chicago, founded in 1893, is one of the largest art museums in the U.S. In 1999, it launched a major expansion to add the Modern Wing, aiming to increase exhibition space by 30% and double educational areas. The project, entrusted to Renzo Piano Building Workshop, was designed to enhance the museum's capacity to showcase contemporary art while providing more room for learning and engagement, solidifying its role as a leading cultural institution.

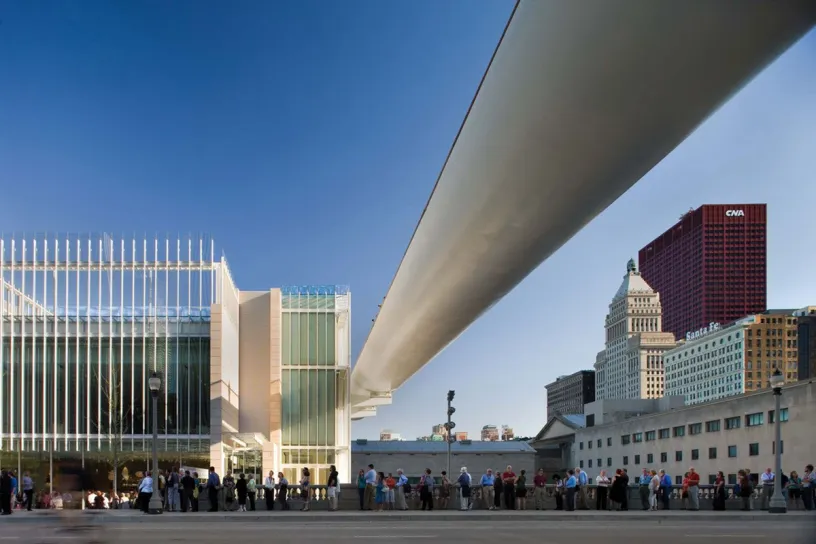
An Architecture of movement and connections between art and city
The 25,000 square-meter expansion houses collections of European contemporary art. More than just a gallery space, it unifies and completes the museum's cultural and urban campus. Located in Grant Park along the lakefront, the museum sits between Michigan Avenue and Columbus Drive, with its site divided by railroad tracks. The original Beaux-Arts building, constructed in 1893, faces the western side of the city, serving as the museum’s historic centerpiece.
The Modern Wing, designed by RPBW, is rotated 90° to the north, creating a new entry point from Millennium Park, a hub for Chicago’s cultural events. Its lightweight, transparent vertical facade of glass and metal reflects the city’s modern skyline, while the solid limestone walls that punctuate the glass echo the architectural style of the original Art Institute building. This thoughtful design integrates the museum with its surroundings, enhancing both the cultural and physical landscape of Chicago.
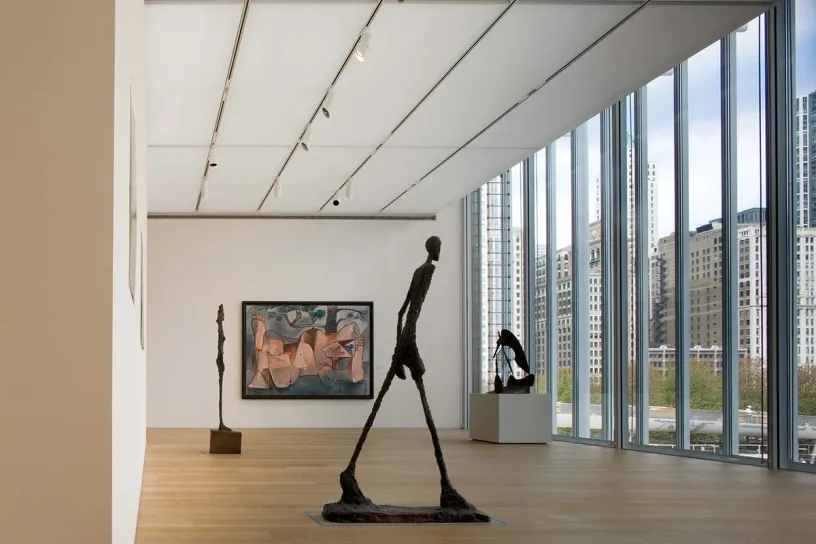
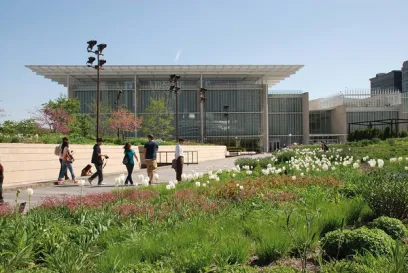
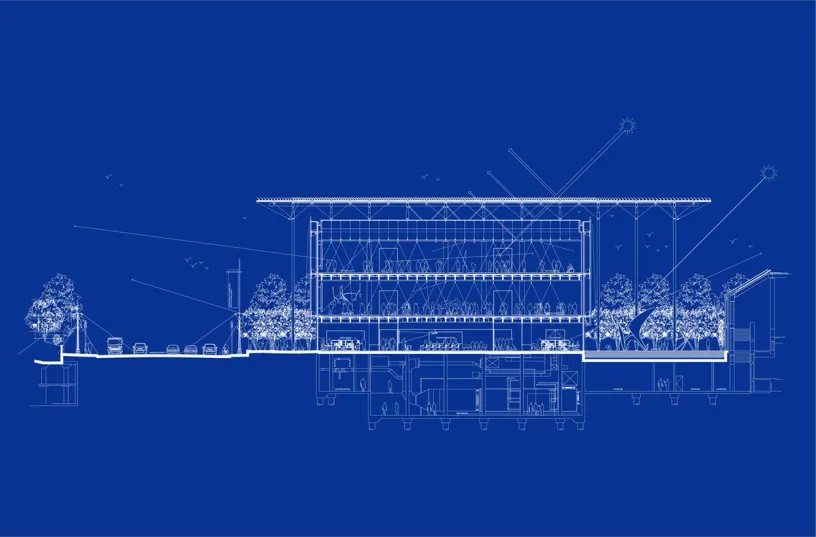
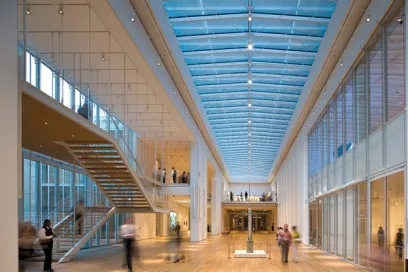
Crafting a thoughtful Visitor Journey in the Modern Wing
The Modern Wing is designed to enhance the visitor experience, with a layout centered around Griffin Court and the new entrance from Monroe Street. The large, double-height foyer is flooded with natural light and serves as a welcoming space, featuring the learning center, ticket counters, gift shop, cloakroom, restrooms, temporary exhibition areas, and a garden. Griffin Court serves as a focal point, orienting visitors and creating a distinct separation between the exhibition spaces on either side of the railroad tracks.
From Griffin Court, visitors can easily access the two upper floors of the Modern Wing, where the permanent art collections are displayed in naturally lit galleries. The design encourages exploration, with the option to cross through a gallery that leads over the tracks to the museum’s original Beaux-Arts building. The entire second and third floors of the Modern Wing are dedicated to the art collection, offering visitors a seamless and immersive experience in a light-filled environment that enhances the viewing of contemporary European art.
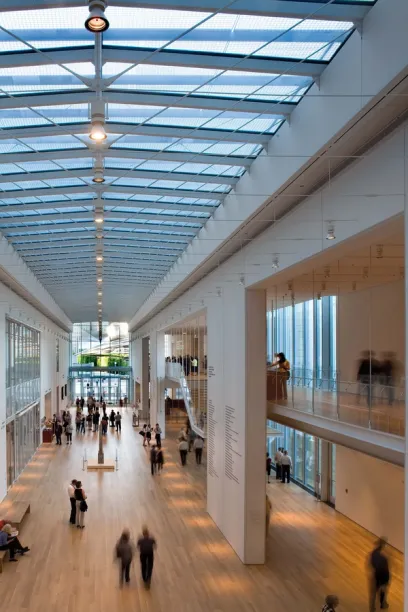
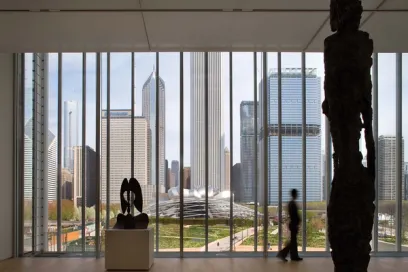
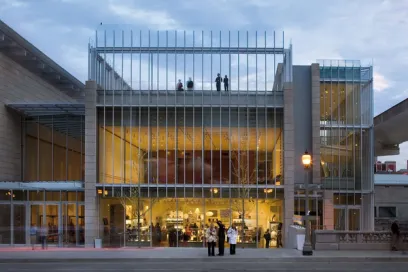
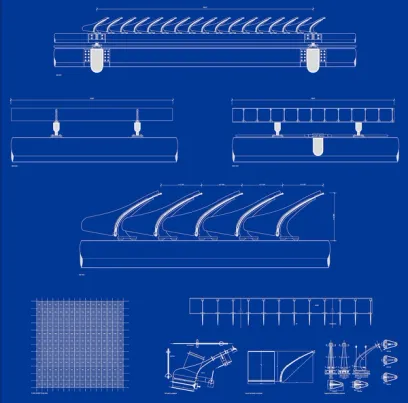
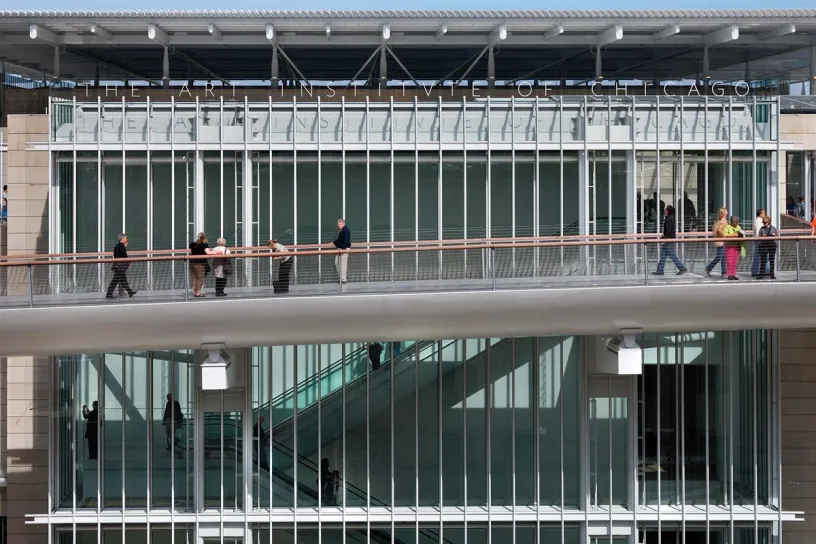
A roof floating above the building in the city skyline
The Millennium Park and the museum are seamlessly connected both physically and visually. The Nichols Bridgeway, an elegant footbridge, spans over the park, crossing Monroe Street and leading to the museum’s upper floor, where it passes through the restaurant. Inside, ceiling windows offer sweeping views of the park and city skyline, providing a stunning backdrop for the sculpture collection. The roof, often called a "flying carpet," appears to float above the building, with curved aluminum panels filtering daylight into the spaces below. Sunshades, aligned to the ideal north-south orientation, further reduce glare from the adjacent lake. Below street level, new spaces house the building’s machinery, art storage, and technical equipment.
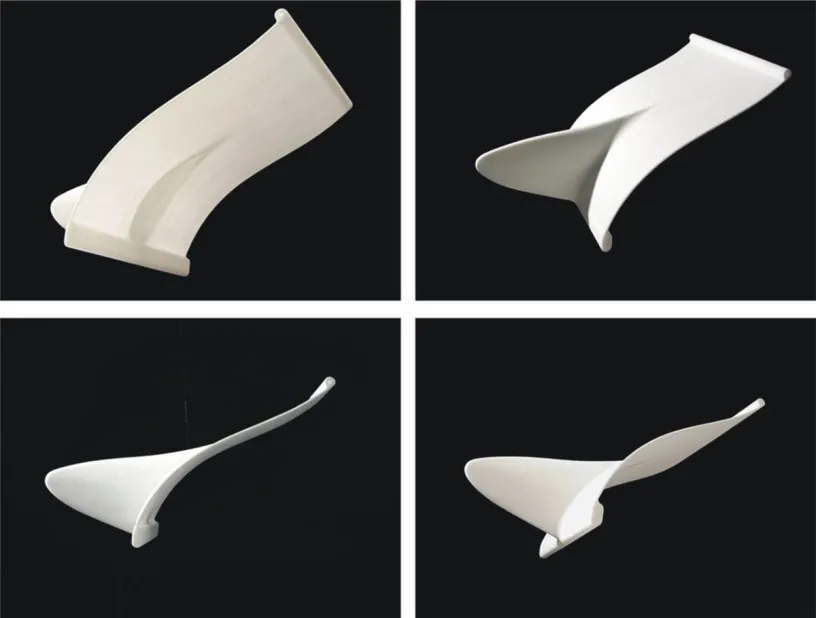
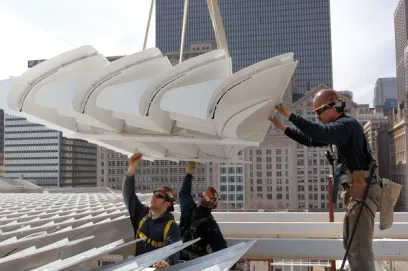
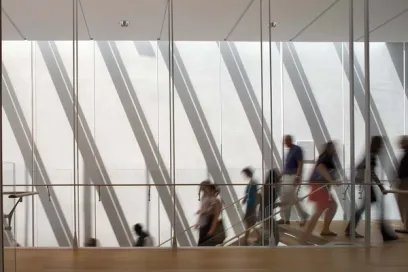
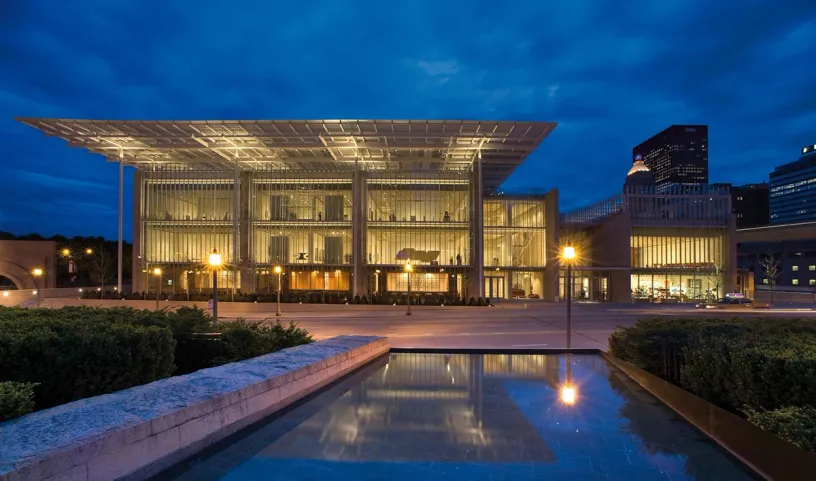
Details on Foundation website
Project Details
Status
Client
The Art Institute of Chicago
Design
Renzo Piano Building Workshopin collaboration with Interactive Design Inc. (Chicago), architects
Design Team
J. Moolhuijzen (partner in charge), D.Rat, C.Maxwell-Mahon with A.Belvedere, D.Colas, P.Colonna, O.Foucher, A.Gallissian, S.Giorgio-Marrano, H.Lee, W.Matthews, T.Mikdashi, J.B.Mothes, Y.Pagès, B.Payson, M.Reale, J.Rousseau, A.Stern, A.Vachette, C.von Däniken and K.Doerr, M.Gomes, J.Nakagawa; Y.Kyrkos, C.Colson, O.Aubert (models)
Consultants
Ove Arup & Partners (structure); Ove Arup & Partners + Sebesta Blomberg (services); Patrick Engineering (civil engineering); Wiss, Janey, Elstner Associates Inc.(structure for bridge interface with Millenium Park); The Talaske Group (A/V consultant); Gustafson Guthrie Nichol Ltd. (landscaping); Morgan Construction Consultants (cost consultant); Carter Burgess (LEED consultant)
Environmental Certifications
LEED Silver (2010)




