High Museum Expansion
The High Museum of Art, founded by the Atlanta Art Association in 1905, is a leading art museum in the southeastern United States, boasting a permanent collection of over 11,000 works. Located on Peachtree Street in Atlanta’s art district, its Stent Family Wing, designed by Richard Meier in the early 1980s, spans 12,500 square meters. The museum is part of the Woodruff Arts Center, which also houses the Atlanta Symphony Orchestra, Alliance Theatre, and Atlanta College of Art. In 1999, Director Michael Shapiro and Woodruff Arts Center President Shelton Stanfill enlisted the RPBW to expand the museum. The project aimed to double exhibition space, accommodate the growing collection, and reconfigure the complex to harmonize new and existing structures.

An extension that also creates a vibrant urban space
To align with the existing structure’s scale, the project was divided into three distinct buildings: the Wieland Pavilion, the Anne Cox Chambers Wing, and an administrative services center, forming a cohesive cultural campus. At its core is “Sifly Piazza,” a pedestrian-only square nestled between the Woodruff Arts Center, Meier’s High Museum, and the new buildings. This central space fosters community interaction, softening the museum’s institutional presence.
The irregular, trapezoidal site is bordered by 16th Street, Peachtree Street (providing access to Meier’s Stent Family Wing), 15th Street (facing the Woodruff Arts Center), and Lombard Way, where the main entrance was relocated during expansion. The new buildings, housing galleries, offices, restaurants, cafés, and bookshops, face the piazza and are visually linked by a unifying glass roof, enhancing connectivity.
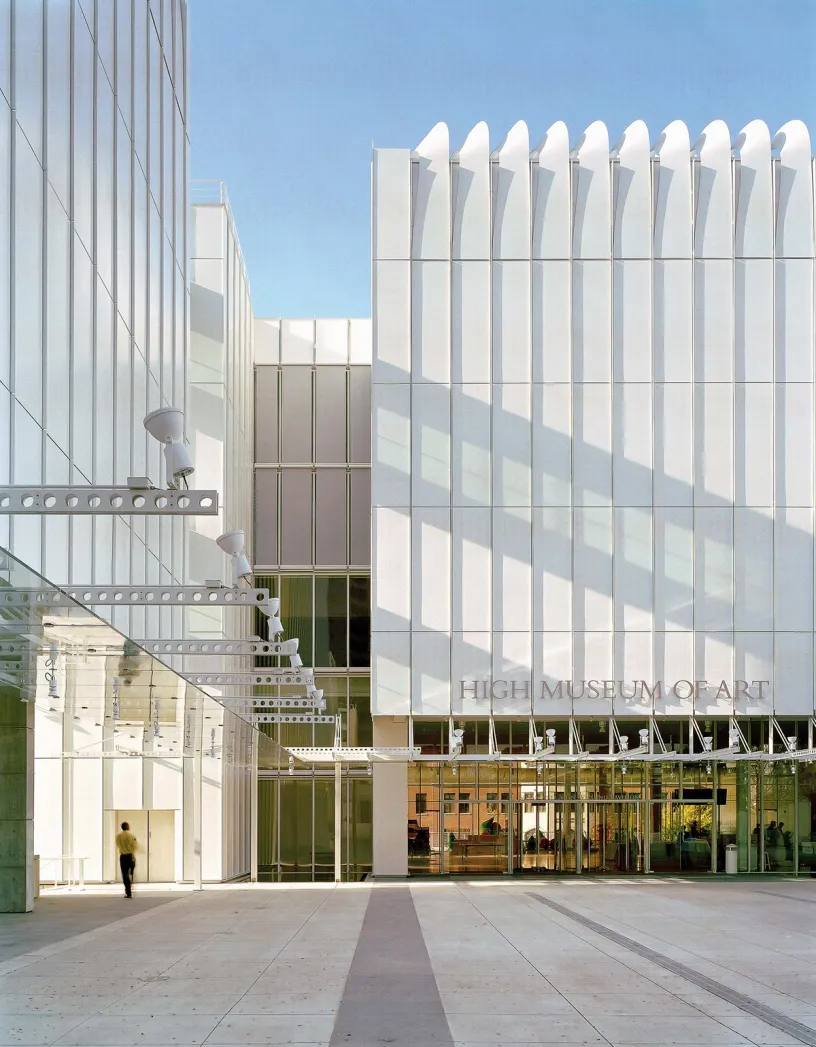
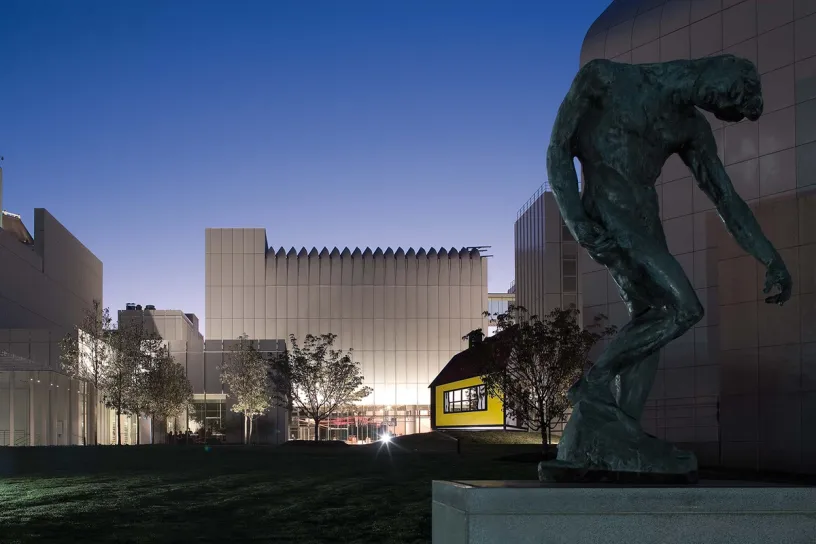
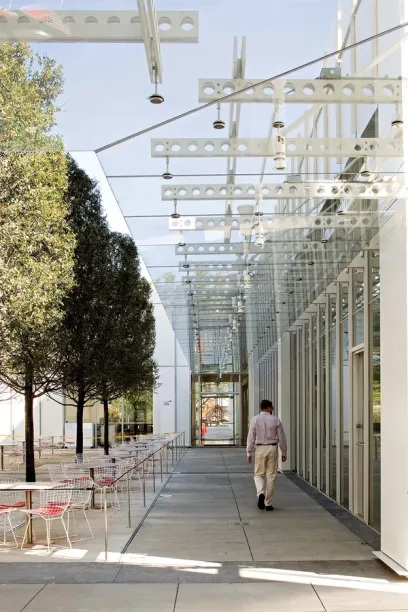
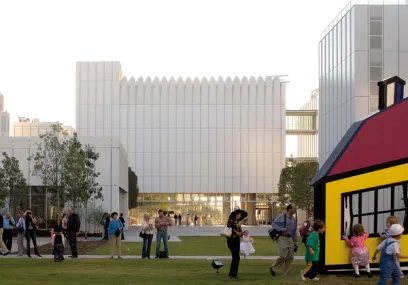
A unifying facade design that defines an architectural identity
A defining theme of the project was unifying the roof and facade design, achieved by creating continuity between the two elements. The vertical facade features modular aluminum panels that curve at roof height to connect with skylights, harnessing natural light. The ceiling is composed of GFRG (Glass Fibre Reinforced Gypsum) modules, closed on lower floors and perforated on the top floor, allowing sunlight to filter through nearly 1,000 skylights. These skylights are topped with protective north-facing, funnel-shaped elements that regulate light intake. Standard 1.2-meter roof modules extend vertically on the facade, covered with glass "ribbons" on the first floor and aluminum on the upper floors, seamlessly integrating with the metallic surfaces of the Stent Family Wing.
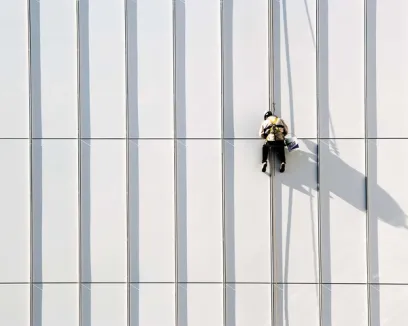
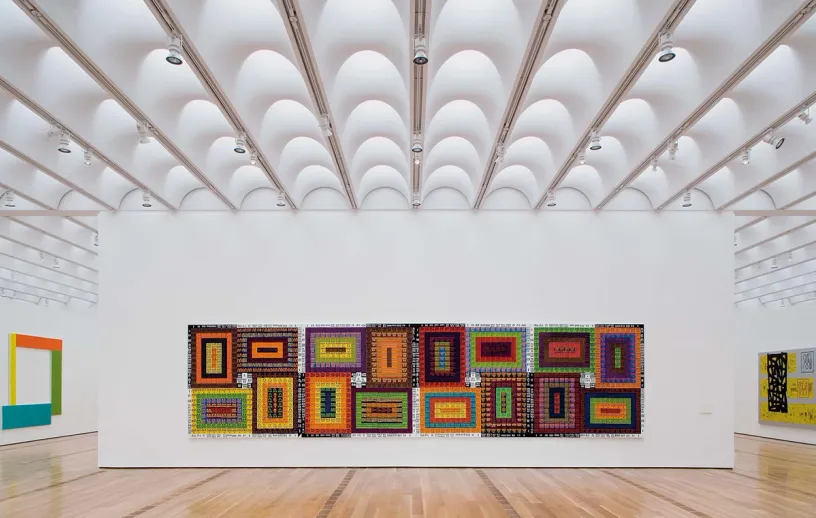
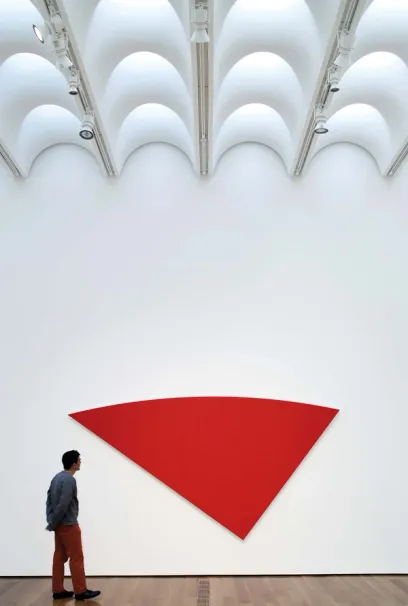
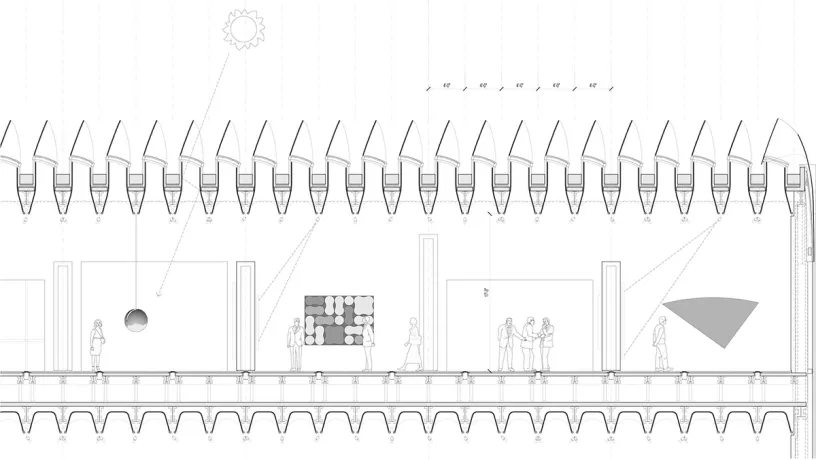
Large, flexible spaces and natural light
The largest building, the Wieland Pavilion, houses part of the permanent collection and a flexible space for special exhibits. Its gallery levels measure 36.6 by 24.4 meters and include an outdoor terrace featuring an Oldenburg sculpture. The pavilion connects to Meier’s wing via glass bridges, enhancing accessibility and flow.
The Anne Cox Chambers Wing, with two gallery floors, is designed for special collections and is adjacent to the administrative offices. Both collection-hosting buildings feature roofs that filter natural light while maintaining optimal temperature conditions for the artwork. Opened in November 2005, the High Museum of Art debuted with the Anne Cox Chambers Wing hosting part of Paris’s Louvre collection—marking the Louvre’s first U.S. exhibition in a structure crafted by the Renzo Piano Building Workshop.
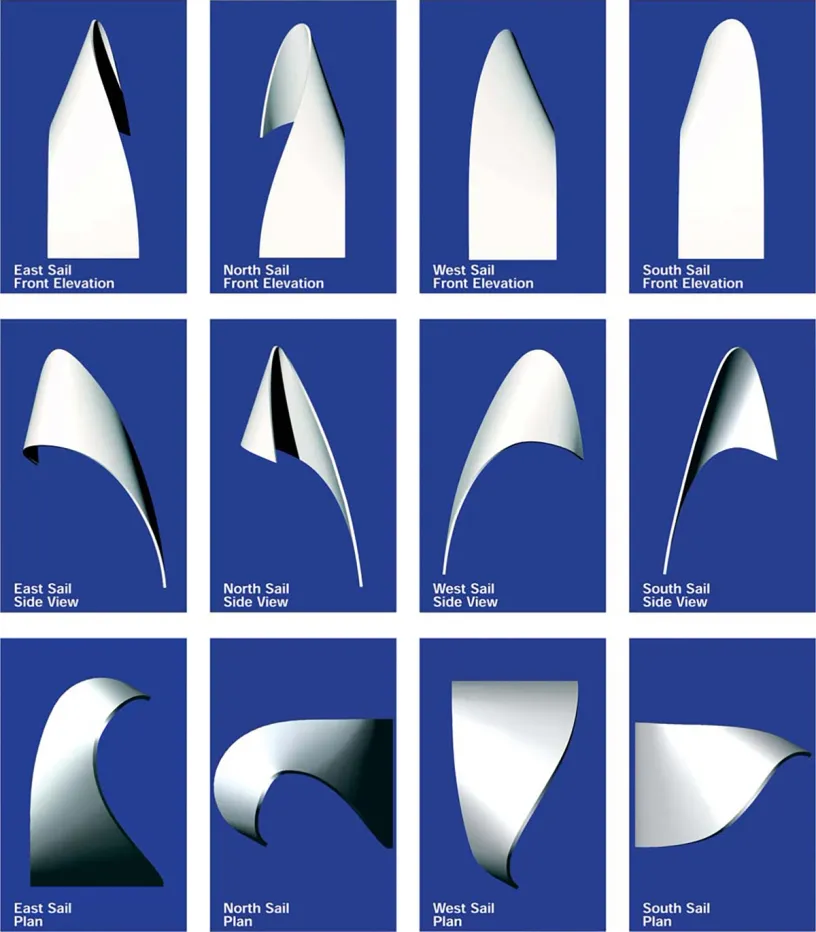
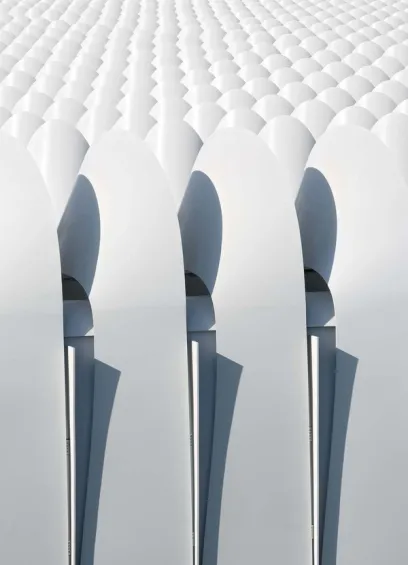
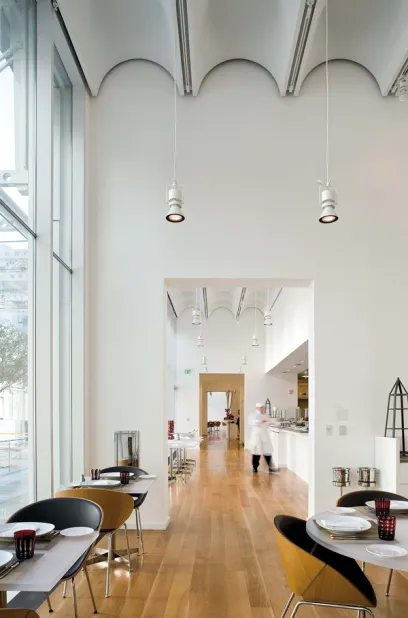
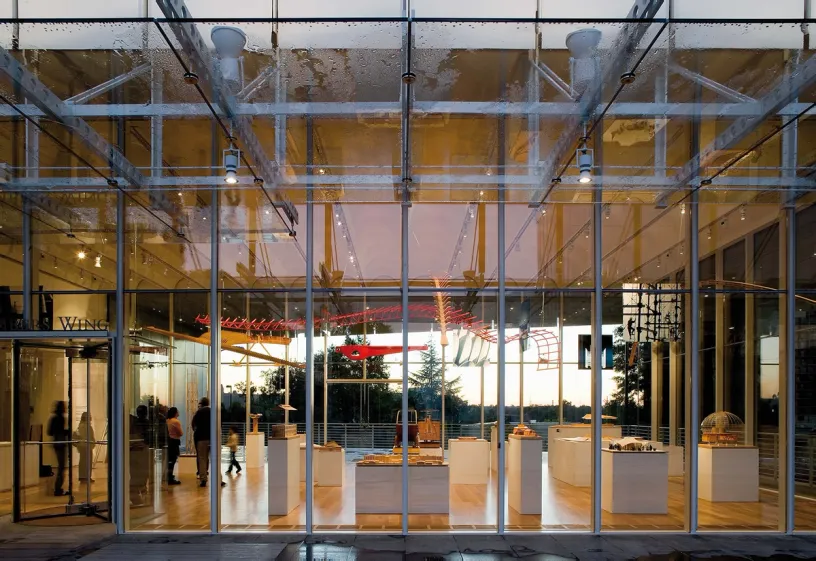
Details on Foundation website
Project Details
Status
Client
High Museum of Art + Woodruff Arts Center
Design
Renzo Piano Building Workshop in collaboration with Lord, Aeck & Sargent Inc. (Atlanta), architects
Design Team
M.Carroll (partner in charge), E.Trezzani (associate in charge), S.Ishida (partner), S.Colon, D.Patterson, A.Symietz with F.Elmalipinar, G.Longoni, M.Maggi, A.Parigi, R.Sproull, E.Suarez and J.Boon, J.Silvester, S.Tagliacarne, B.Waechter, M.Agnoletto, S.Chavez, D.Hlavacek, R.Supiciche, A.Vrana; M.Ottonello, G.Langasco (CAD Operators); D.Cavagna, F.Cappellini, S.Rossi (models)
Consultants
Ove Arup & Partners + Uzun & Case + Jordan & Skala (structure and services); Arup Acoustics (acoustics); Arup Lighting (lighting); HDR/WLJorden (civil engineering); Jordan Jones & Goulding (landscaping); Bergmeyer Associates (interiors/restaurant); Brand+Allen Architects (interiors/retail)



