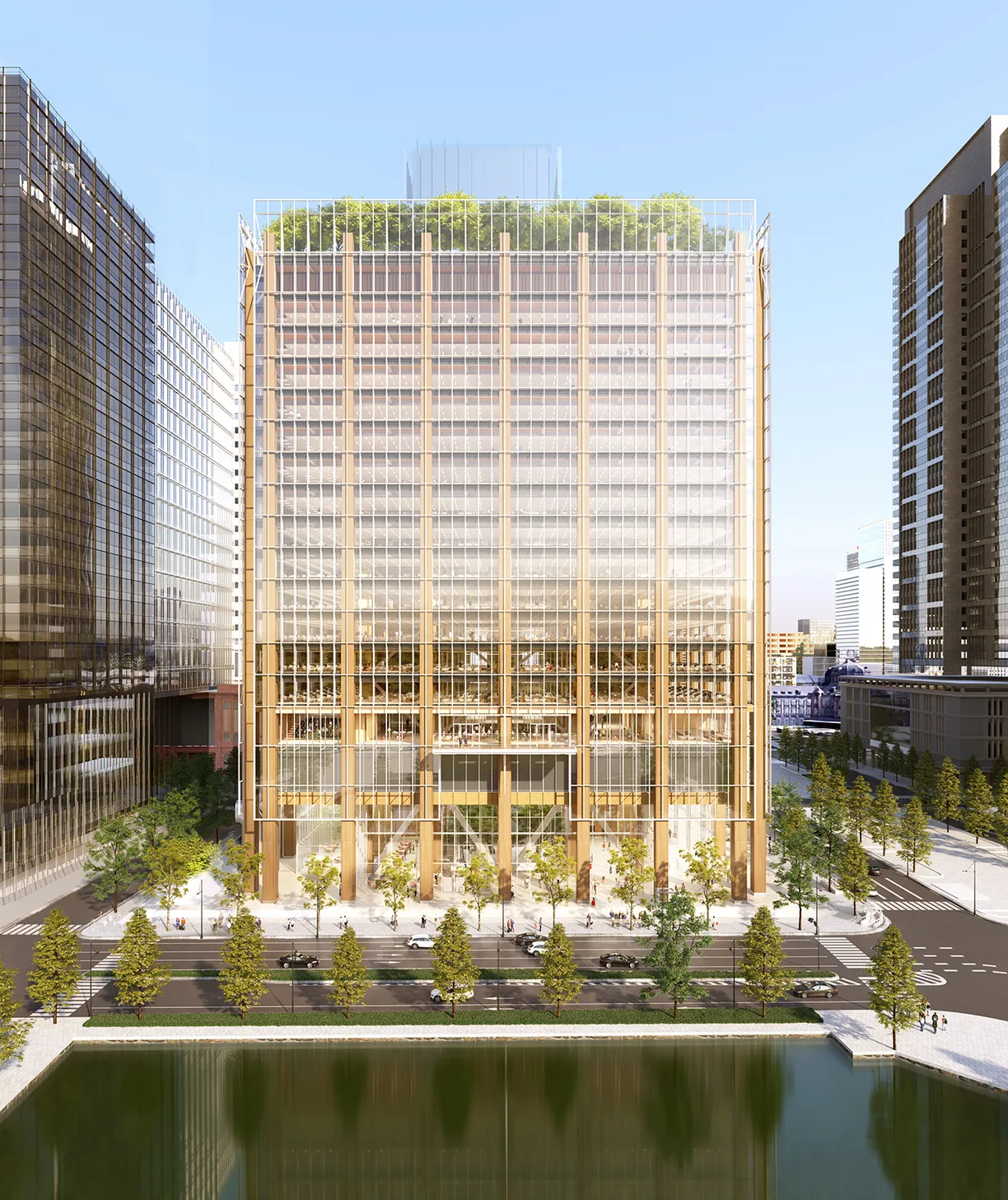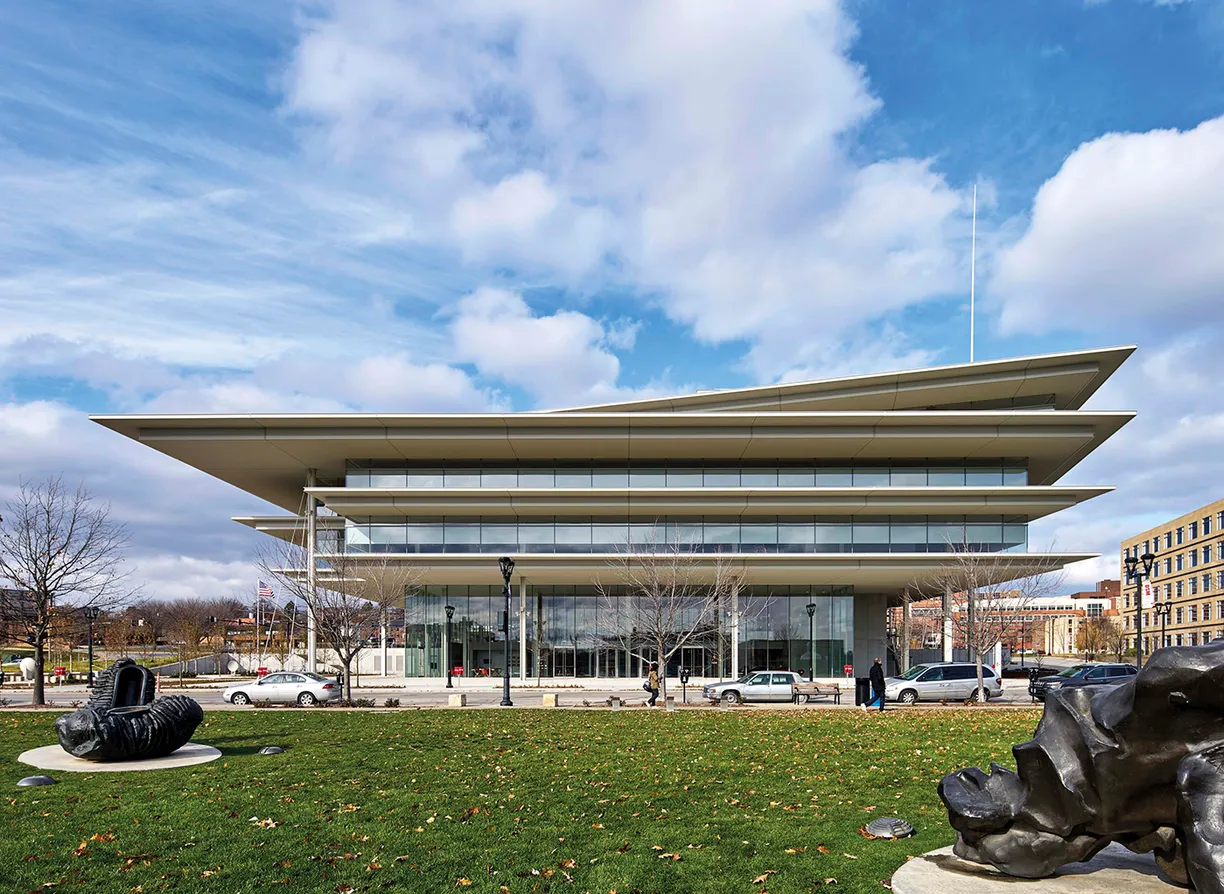Marunouchi Tokio Marine
RPBW was commissioned in 2001 to design the new headquarters of Tokio Marine & Nichido Fire Insurance Company on an extraordinary site, facing the Imperial Gardens and close to Tokyo station.
The building is due to be completed in 2028.

General plan
A forest of wooden columns, which become thinner as they rise toward the sky, will provide support to the building while defining its character and identity. The building’s hybrid structure, designed to withstand severe seismic events, will utilize wood on an unprecedented scale—both in quantity and size—significantly reducing its embodied carbon. The slabs will be a hybrid of CLT and concrete.
The columns, measuring 2.7 × 2.7 meters at the ground level and 1.7 × 1.7 meters at the top of the building, will be a hybrid of glulam timber and steel. With its vibrant and intelligent façades, designed to minimize solar gains in summer while maximizing incoming sunlight and views to the outside, the building aims to achieve the highest standards of environmental performance and targets LEED Platinum certification.
The lower levels of the building, conceived with the public in mind, will be permeable. The boundary between exterior and interior will be softened by the use of highly transparent facades encouraging the people to enter the building. Inside, one will find a rich variety of spaces and activities, punctuated by the presence of the wooden columns.





The roof garden
The location of the house within its extraordinary site gradually presented itself during the early stages of the project – an elevated natural clearing on the north side of a vast meadow. From here, unimpeded views of the great valley culminate to the west with the majestic mountain peak. Due to the topography and the views, the house leant itself to a distribution along an east–west axis, a kind of internal path onto which the different wings of the house connect.
The house structure is inspired by the regional vernacular. It is made of Douglas fir – used not only for all internal and external opaque walls, but also for the visible structure of the ceiling. An 18’’ (46cm) module of visible timber rafters characterises the construction, with large spans enabled by the steel beams.





Project Details
Status
Client
Tokio Marine & Nichido Fire Insurance Co. Ltd.
Design
Renzo Piano Building Workshop, architects in collaboration with Mitsubishi Jisho Sekkei (Tokyo)
Design Team
J.Moolhuijzen, A.Giralt, H.Nakatani (partners and associate in charge)


