LACMA Expansion: Broad Contemporary Art Museum, Resnick Pavilion
The project aimed to unify the fragmented buildings of the Los Angeles County Museum of Art (LACMA) into a cohesive campus with new public and exhibition spaces, reinforcing the museum’s identity. The first phase introduced key elements: the BP Grand Entrance, the Broad Contemporary Art Museum (BCAM), and improved pedestrian connections, enhancing accessibility and visitor experience.
RPBW led design for both phases of the development: The Broad Contemporary Art Museum followed by the Resnick Pavillion. In 2023, we delivered the Motion Pictures Academy Museum that further consolidates the area as a cultural destination.
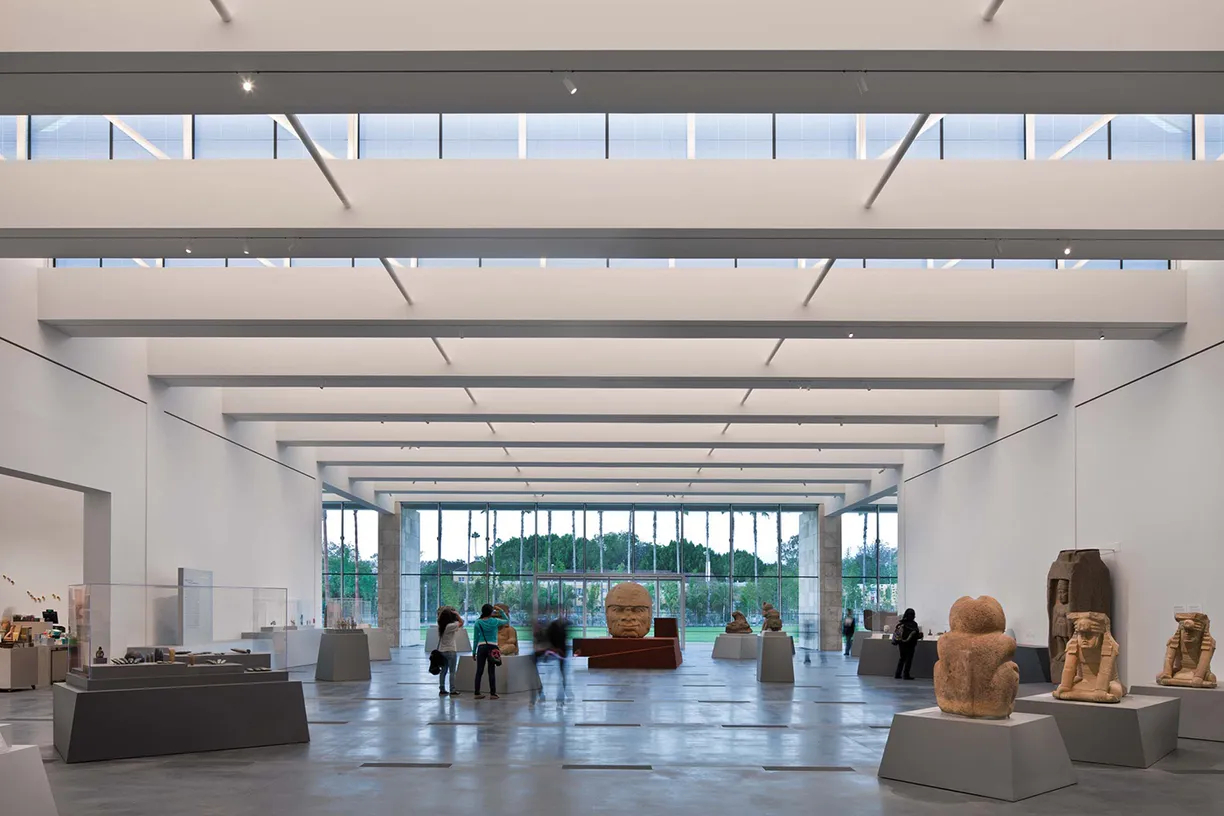
At the heart of the design, the BP Grand Entrance serves as the primary access point, with a ticket office beneath a floating steel canopy. The open-air pavilion connects north to Hancock Park and south to Wilshire Boulevard, replacing Ogden Avenue and eliminating car traffic through the site. A relocated underground parking lot and covered pedestrian walkways further integrate the museum’s previously disconnected structures.
West of the entrance, a striking red escalator leads to the top floor of BCAM, a three-story building with a saw-tooth roof and travertine facade reminiscent of industrial architecture. The museum houses six expansive galleries across three levels, featuring high ceilings, wooden floors, and abundant natural light on the third floor. The ground level opens to the park, linking seamlessly with the adjacent Resnick Pavilion.
Red is a recurring motif across the site, accentuating circulation paths. It appears on the escalator, stairs, entrance pavilion, walkways, and the scarlet beams of BCAM, reinforcing the museum’s bold, contemporary character while complementing its minimalist architecture.
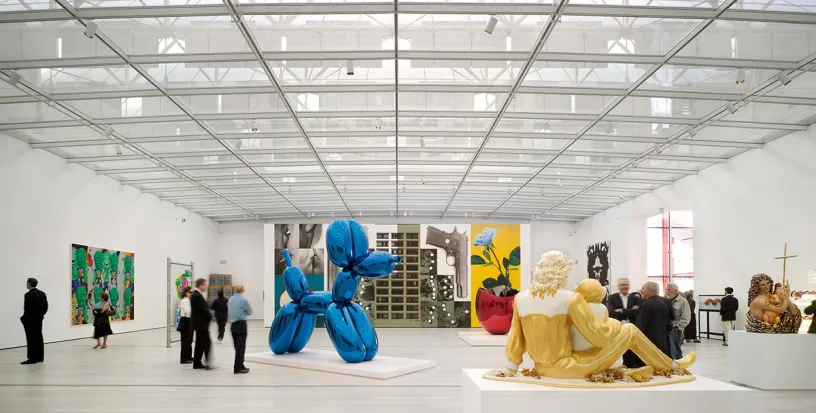
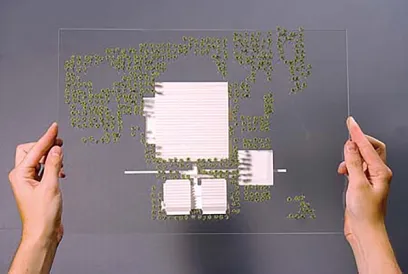
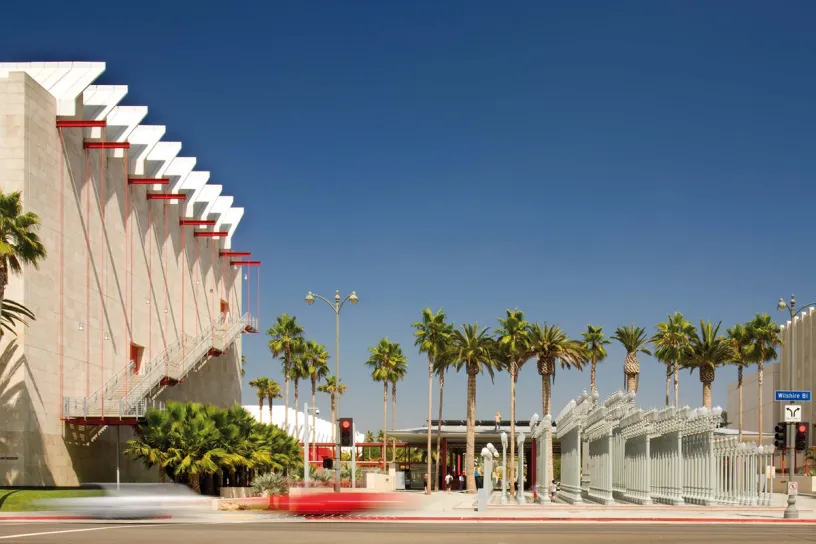
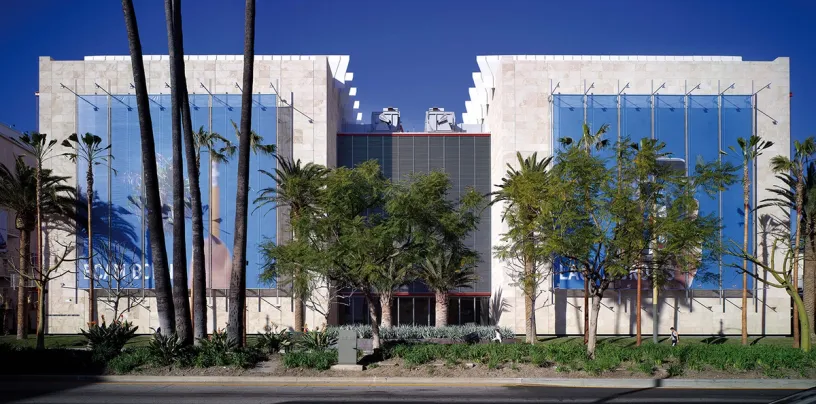
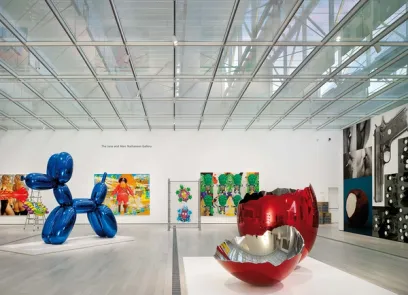
The second phase of the Los Angeles County Museum of Art (LACMA) project introduced the Resnick Pavilion, a 45,000 sq ft (4,180 sq m) space dedicated to temporary exhibitions. Positioned north of the Broad Contemporary Art Museum (BCAM) and built above the museum’s underground parking, the single-story structure follows the architectural language of BCAM, featuring a glazed saw-tooth roof and travertine stone cladding. Large glass facades open the space to the park and BCAM, while externalized services maximize interior flexibility, making it one of the largest naturally lit, open-plan museum spaces in the world.
The Resnick Pavilion maintains the museum’s signature red accents, with air-handling units and technical rooms highlighted in bold red, reinforcing its industrial aesthetic. Floating above a courtyard, the pavilion’s steel canopy enhances the sense of openness. This plaza is home to Chris Burden’s "Urban Light," an installation of vintage street lamps that welcomes visitors and passersby, visually connecting the museum to the city.
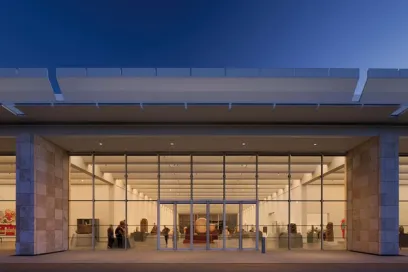
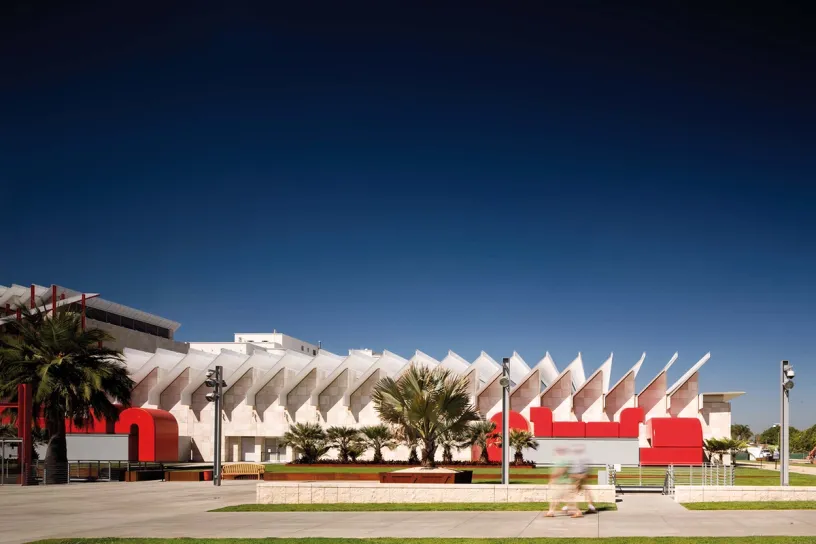

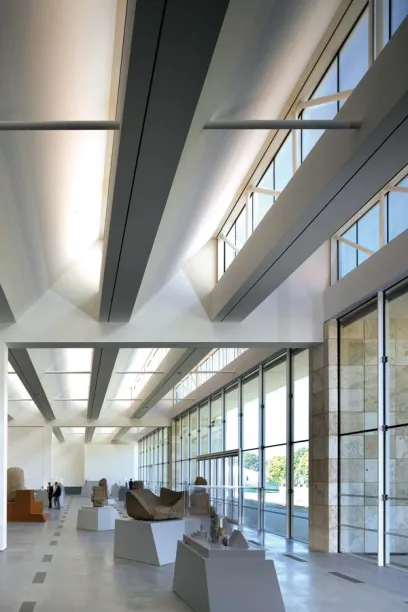
West of the BP Grand Entrance, a striking red escalator leads directly to BCAM’s top floor, where the museum experience begins. BCAM, an H-plan three-story structure, embraces an industrial aesthetic with its saw-tooth roof and travertine cladding, creating a visual dialogue with LACMA West. A system of light fabric scrims on the Wilshire Boulevard façade, designed by artist John Baldessari, adds an airy quality while establishing the museum’s distinct visual identity.
BCAM’s collection is displayed across 65,000 sq ft of large, open-span galleries on three levels. The top floor is bathed in natural light through a louvered roof system, while the middle level, devoid of windows, is dedicated to temporary and special exhibitions. The ground floor seamlessly connects to the park and the Resnick Pavilion, reinforcing LACMA’s commitment to open, fluid spaces that integrate art, architecture, and the surrounding urban landscape.
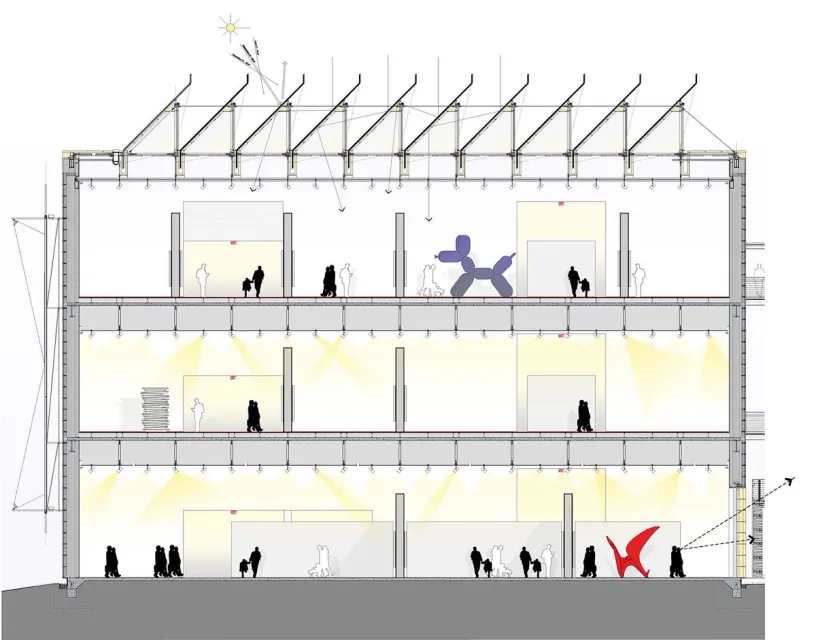
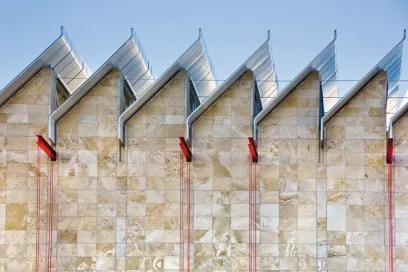
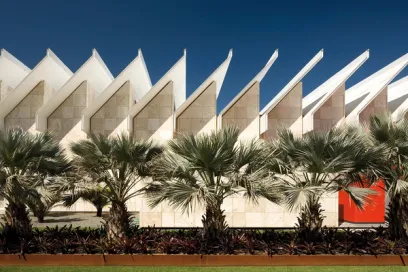
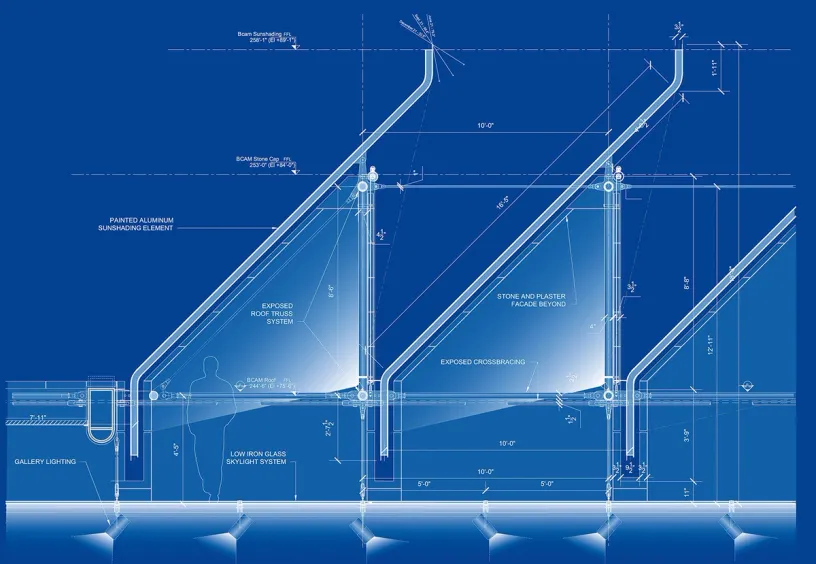
Details on Foundation website
Project Details
Status
Client
Los Angeles County Museum of Art (LACMA)
Design
Renzo Piano Building Workshop in collaboration with Gensler Associates (Santa Monica), architects
Broad Contemporary Art Museum (Lacma Expansion - Phase I) 2003-2008
Design Team
A.Chaaya (partner in charge) with J.Boon, D.Graignic-Ramiro, A.Knapp, S.Joly, B.Malbaux G.Perez, M.Pimmel, D.Prasilova, M.Reale and A.Jankovic, A.King, K.Ramirez, E.Vélez, M.Watabe; O.Aubert, C.Colson, Y.Kyrkos (models)
Consultants
Arup (structure and services); Advanced Structures Incorporated (façade); Davis Langdon (cost consultant); KPFF (civil engineering)
The Resnick Pavilion (LACMA Expansion - Phase II) 2006-2010
Design Team
A.Chaaya (partner in charge), A.Gallissian (associate), with J.Loman, A.McClure, J.B.Mothes, M.Pimmel and N.Delevaux, T.Gantner, D.Graignic-Ramiro A.Knapp, B.Malbaux; O.Aubert, C.Colson, Y.Kyrkos (models)
Consultants
Arup (structure and services); Davis Langdon (cost consultant); R.Irwin (landscaping)




