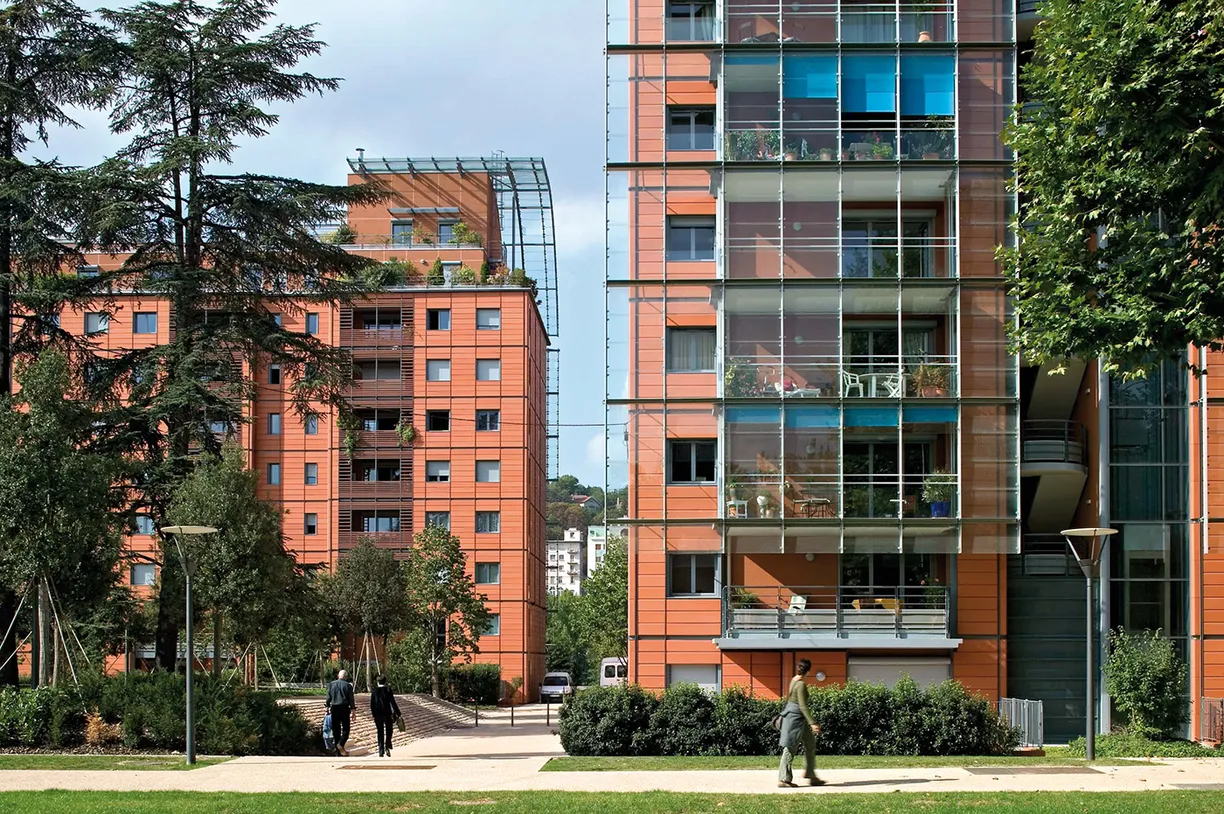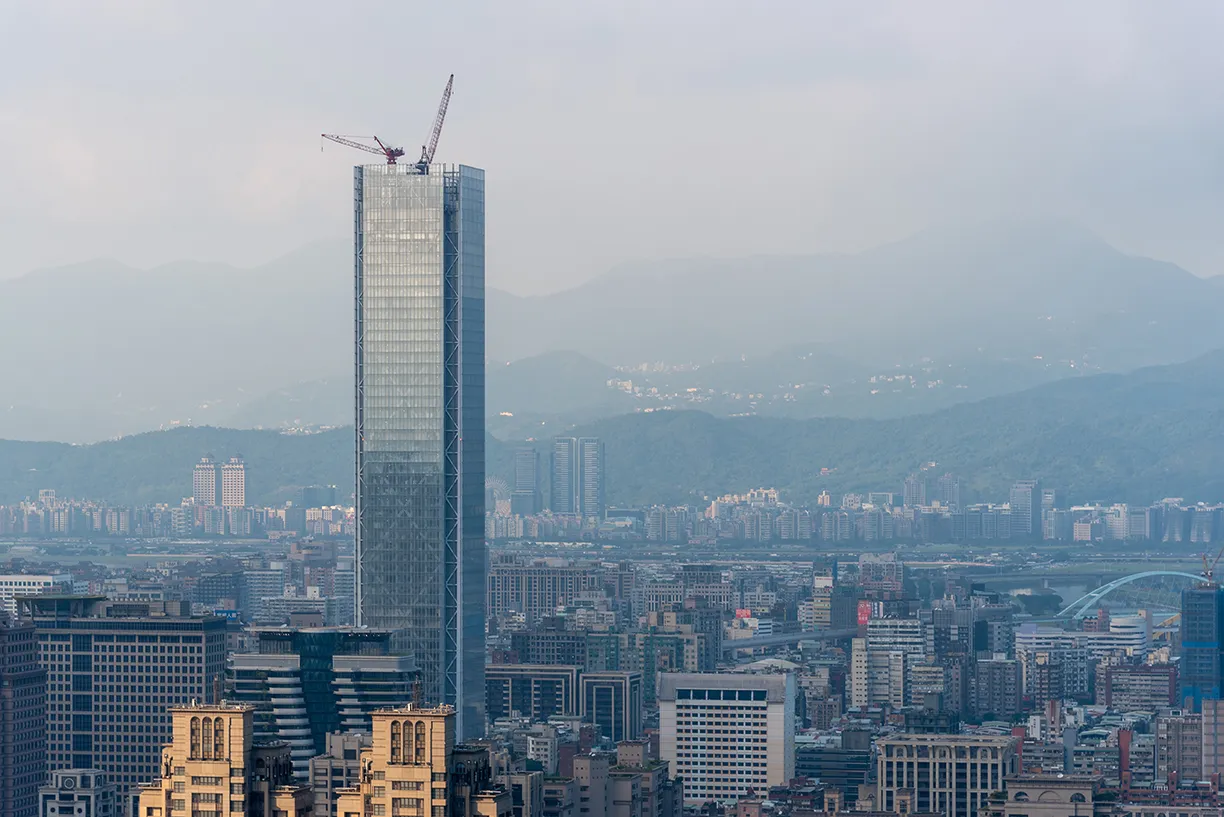The OōEli Complex
We designed the OōEli project to reimagine the Hangzhou superblock by introducing a permeable, people-oriented layout that integrates a lush, central urban park. Surrounded by a diverse mix of offices, retail, restaurants, and event spaces, the development fosters a dynamic atmosphere that has attracted over 7 million visitors annually. With its blend of work, leisure, and cultural activities, OōEli transforms a brownfield site into a vibrant, multifunctional destination that enhances both the social fabric and urban environment of Hangzhou.

Reimagining the Superblock: A Green Oasis at the Heart of Hangzhou
The site for the new OōEli is part of a "superblock" within Hangzhou's urban fabric, a typical feature of the city's development. Superblocks, common in many new areas of China, are semi-private gated communities measuring approximately 500 by 500 meters, bordered by busy six-lane roads and lined with imposing six to ten-story buildings.
The OōEli site, once a barren brownfield, is a notched trapezoidal plot, roughly 260 meters by 175 meters, oriented north-south. One of its key features is its southern boundary, which is adjacent to a lush green park along the Yan Shan River. In contrast to the typical superblock design, we envisioned an urban park surrounded by a permeable arrangement of 16 buildings. This approach, coupled with a mix of programmatic and cultural spaces, has led to the emergence of a unique and much loved destination in Hangzhou.





Where Architecture Meets Nature: A Vibrant Urban Oasis for Work, Play, and Culture
The concept centers on positioning most of the office buildings around the perimeter of the site to create a large, protected interior green space—a vibrant “Urban Park” or “Oasis.” Measuring 90 by 120 meters, the park accommodates a grand piazza, gardens for gathering, and water features that enhance the atmosphere with reflections and gentle background noise. The surrounding sixteen office buildings are designed with permeability, ensuring easy pedestrian access to the park and facilitating smooth flow during major events. Their ground-floor retail spaces feature transparent, low-iron glazing, shaded by cantilevered glass canopies. Below, a large shopping area in the first basement level is accessible via terraced gardens that step down from the park. A shallow water mirror reflects the surroundings and can be emptied for events like music, theater, or film.
The office buildings, all nine stories tall with two-story setbacks toward the park, are arranged in sixteen separate elements to break up the massing and create visual variety. Two taller buildings on the west side respond to neighboring structures, while strategic “cuts” through the perimeter provide views, air circulation, and sunlight penetration. The remaining program, including an art gallery, event spaces, and designer shops, is organized along a diagonal grid, disrupting the regularity of the office buildings to add complexity and interest. These elements enhance the park's circulation, creating a dynamic interaction between public and private spaces while offering a visually engaging environment.






A connection to nature: water, the park and roof gardens
To the south, a new bridge over the Yan Shan River aligns with a major path in the project, connecting the river's landscape to the interior green space. The mild climate of Hangzhou fosters lush vegetation, and the facades facing the park are designed to be transparent, creating a dynamic relationship between the office spaces and public areas. Glass elements, colored sunshades, and ground-level greenery—including vines and trees—enhance this interplay. Planters with hanging vines and motorized sun shades provide effective shading, allowing large low-iron glass windows that optimize natural light while maintaining thermal performance and color accuracy in office spaces.
The facades opposite the park are clad in natural anodized aluminum panels with a textured, corrugated relief, adding visual interest and reflecting atmospheric changes throughout the day. These panels, combined with a glass curtain wall, create a cohesive, unified exterior. The buildings' "fifth facade" features roof gardens planted with Chinese tea species, referencing the surrounding tea hills of Hangzhou and contributing to the project's sustainability. In the park, modular pavilions are planned as flexible spaces for greenhouses, exhibitions, or retail, adding variety and function. The park’s design—incorporating trees, flowers, water features, and art—creates an ever-changing urban oasis, akin to a kaleidoscope, offering a sensory experience that evolves with each passing moment.





Project Details
Status
Client
Hui Zhan Technology
Design
Renzo Piano Building Workshop, architects in collaboration with Group of Architects (GOA) Co, Ltd. (Hangzhou)
Design Team
M.Carroll (partner in charge), O. de Nooyer (associate in charge), M.Laurent, J.Zhou with P.Fang, A.Guazzotti, J.Hallock, D.Hart, S.Ishida (partner), S.Kim, A.Phommachakr, D.Piano, S.Polotti, M.Ottonello and J.Guzman, J.Gwokyalay, T.Hassen, S.Modi; A.Pizzolato, B.Pignatti, G.Semprini, (CGI); F.Cappellini, I.Corsaro, F.Terranova (models)
Consultants
Arup (structure, MEP, façade engineering, lighting and sustainability); Rana Creek / Greentown Akin (landscaping); JML (water features); GOA Lekong (interior LDI)


