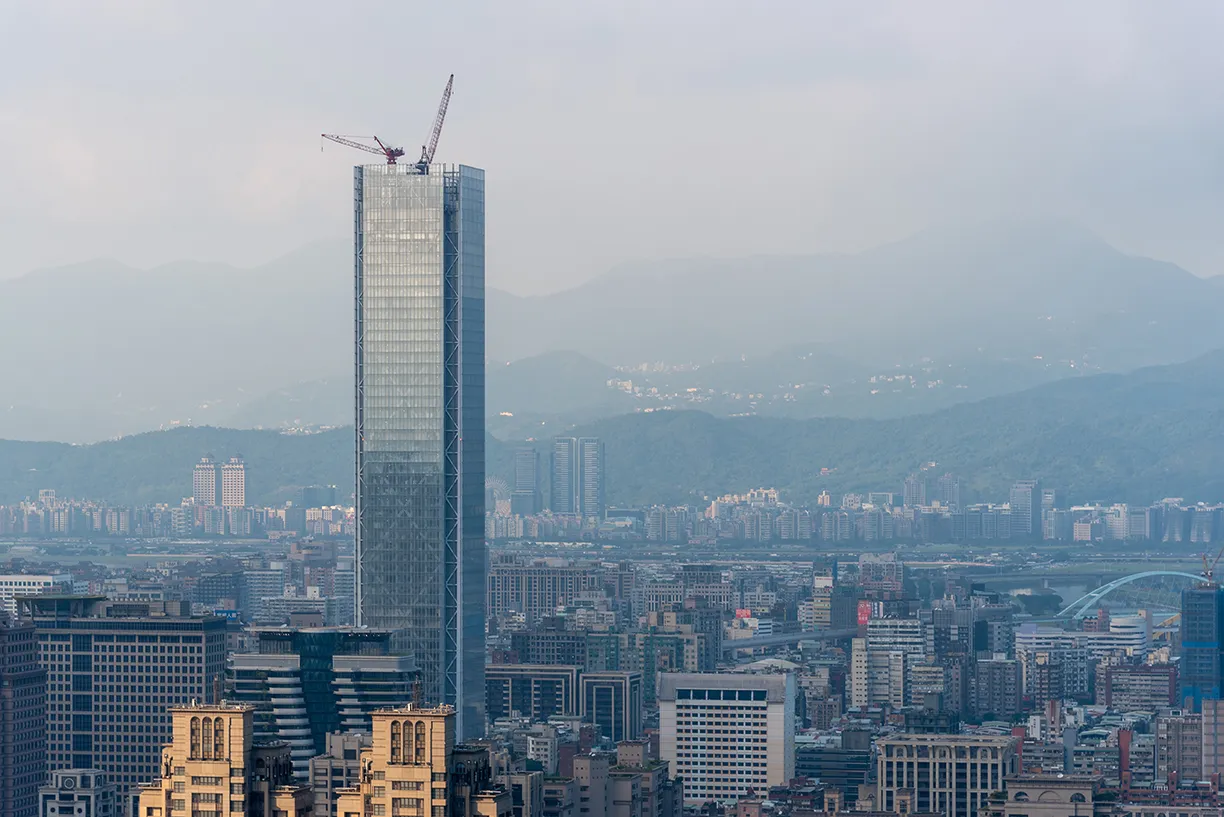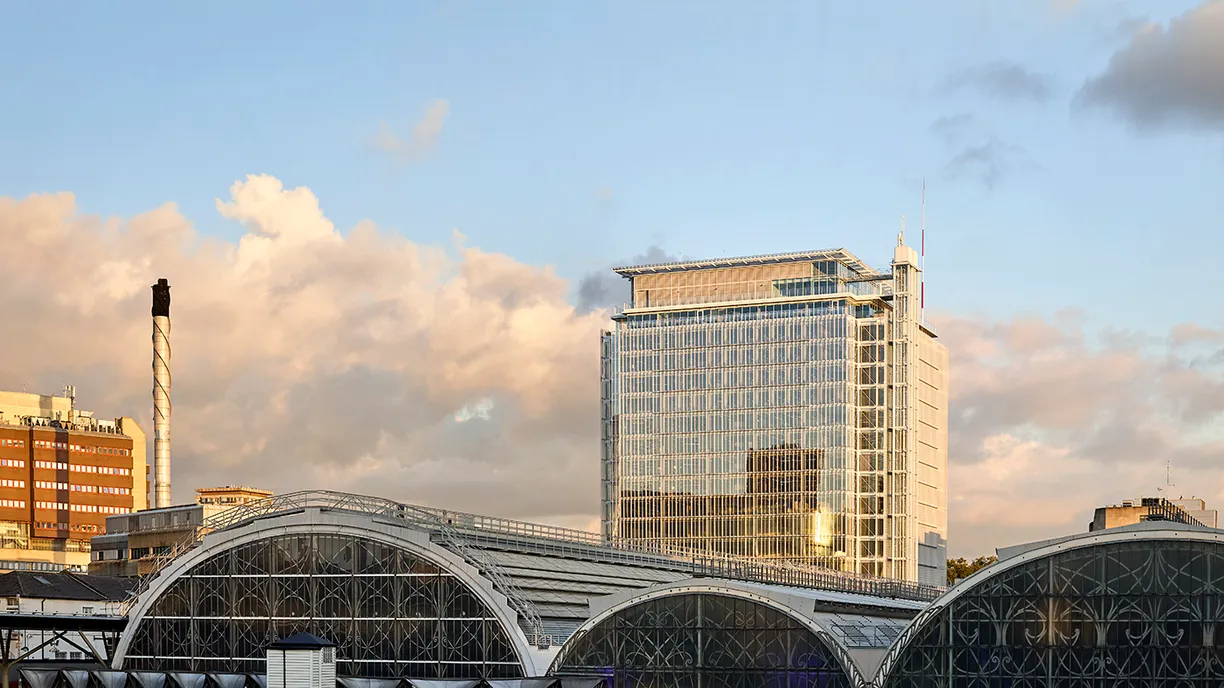Fubon Tower and Fubon Art Museum
Completed in May 2024, the Fubon Tower and Fubon Art Museum includes a tower housing the Fubon Group Taipei commercial offices as well as retail, public gardens, and a museum of contemporary art.

Design and evolution
The Fubon project spans nearly 100,000m² above ground, with four basement levels, creating a vibrant, landscaped urban realm. At its center stands a 54-storey, 265m tower featuring 92,000m² of high-end offices and a rooftop garden with stunning Taipei views. To the east, the 10,000m² Fubon Museum houses over 2,000m² of contemporary and modern art galleries. To the north, a 2,000m² Pavilion offers retail and services for the complex. Over 150 trees enhance the landscaped garden, providing shaded spaces in the subtropical climate. Additionally, a new park north of the site enriches the surrounding residential neighborhood.




Luminous gallery space and a new public park
The slender tower exemplifies achievement in design through its efficient and functional form. With a rational 1650m² floor plate and an impressive efficiency of up to 73.5%, it provides flexible office layouts within its 4.2m floor-to-floor heights, ensuring optimal daylighting and a high-quality workplace environment. Its square shape, enhanced by cut-back notch corners, integrates an advanced steel structural system with perimeter bracing and a secondary moment frame, delivering resilience against seismic activity and typhoon winds.
The tower’s façade design further elevates its architectural distinction, utilizing low-iron extra white glass with a neutral solar control coating for a crystalline aesthetic. A façade cavity system, equipped with cavity blinds, enhances solar control, thermal comfort, and daylighting performance, reflecting the project’s commitment to sustainability. Aiming for Gold in the Taiwanese Green Building Certification (EEWH), the tower achieves a harmonious balance of aesthetics, functionality, and environmental responsibility.




An ambitious art component helps to generate a highly dynamic site
The Fubon A25 site, comprising a museum, pavilion, and tower, forms a cohesive public realm centered around art and community. Originally planned as a gallery, the expanded art program transformed it into a full-scale museum complemented by a spacious, landscaped urban area for public artworks. A centerpiece of the site is a striking, bright red crane on top of the building, used to install bigger works in the galleries, and which also doubles as a device to clean the facades.
Spread over three floors, the museum houses an international art collection and temporary exhibitions, with towering ceilings in the entrance hall accommodating large-scale installations. Transparent, naturally lit ground floors invite passers-by to view the displayed works, while the outdoor art park and piazza, formerly a dusty parking lot, are now accessible to the public. A striking bright red crane atop the building, used for installing large artworks and maintaining the facades, serves as a visual landmark for this dynamic cultural space.




Project Details
Status
Design
Renzo Piano Building Workshop in collaboration with Kris Yao | Artech (Taipei)
Design team
Design Team
J.Moolhuijzen (partner in charge), C.Maxwell-Mahon with C.Antonini, T.Borges, N.Cani, J.Carter, J.Chang, J.Chaussavoine, K.Del Valle, A.Garcia, A.Giralt, N.Grawitz, A.Karcher, V.Laffineur, S.Minacci, P.Ogonowska, L.Piazza, A.Rubio, P.Valdivia, E.Volz, R.Wong and T.Lacerda, M.Li, A.Martinez, C. Melchor del Rio, J.Penichou, B.Sibilla, F.Villa; A.Bagatella, T.Garofalo, D.Tsagkaropoulos (CGI), O.Aubert, C.Colson, Y.Kyrkos (models)
Consultants
Arup, EGC (structure, façade); Arup, I.S.Leng, Heng Kai Engineering (MEP); Arup (sustainability); SWA, CNHW (landscaping); Chroma 33 (lighting)


