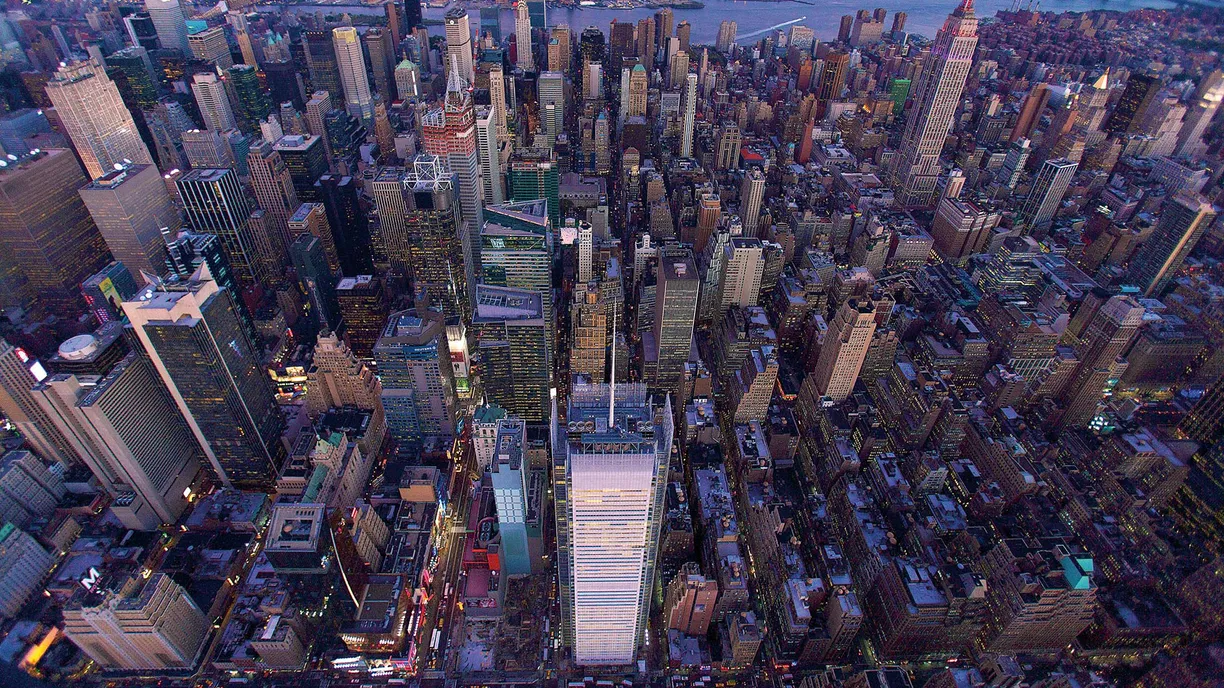One Sydney Harbour
Renzo Piano Building Workshop’s One Sydney Harbour harmonizes architecture with nature, celebrating the beauty of Sydney Harbour. The three towers feature dynamic glass facades, natural ventilation, and photovoltaic cells, blending sustainability with comfort. Designed for energy efficiency and a healthier living environment, the buildings offer breathtaking views and vibrant public spaces overlooking Barangaroo Reserve. With thoughtful integration into the cityscape, this project sets a new benchmark for modern, sustainable urban living.

One Sydney Harbour floats between the built and natural environments
Sydney Harbour is renowned for being one of the most beautiful harbours in the world, a one-of-a-kind captivating force of natural beauty that Sydneysiders gravitate to. For One Sydney Harbour, the objective was to design buildings with a gentle presence in the cityscape and create a vibrant public space for people, in dialogue with the glistening harbour waters and overlooking the wildly beautiful Barangaroo Reserve.




Functional design that engages with the natural light and harbour waters in organic and ever-changing ways
Looking up at the buildings, the six main clear glass facades across the three towers react to the glistening waters and play with the light from every angle, and are orientated to avoid directly overlooking the adjacent towers, maximizing privacy and prioritizing views. The brightness of the sky is captured, right to the top of the buildings where the penthouse apartments and gardens merge with the sky.
RPBW Lead Partner - Architect Emanuela Baglietto: “The concept of the One Sydney Harbour project is deeply rooted in the city’s unique context: the climatic conditions, the site orientation and the proximity to the waters of the bay. It is a rare opportunity to build residences in such a favourable setting. The client wanted to obtain the best views for the maximum number of residences and we wanted the buildings to breathe. The combination of these two elements generated the whole story.”




Natural ventilation, access to natural light, the use of photovoltaic cells and the design of high performance double-skin façades to control the internal environment, reduce energy consumption and provide a healthier environment for the residents
The facade system is uniquely designed to provide complete user control for natural ventilation in each apartment. The Open Cavity Facade (OCF) system allows controlled natural ventilation and external shading through an external fabric blind placed within the cavity of the facade. The top and bottom vents in the OCF regulate air flow, controlling wind pressure against the windows and the external blind. This system is similar to the one developed by RPBW for the Shard in London.




Project Details
Status
Client
Lend Lease
Design
Renzo Piano Building Workshop, architects
in collaboration with Lend Lease Design and PTW Architects (Sydney)
Design Team
E.Baglietto, F.Giacobello (partner and associate in charge), M.Chasseur with M.Carroll (partner), M.Cecchetto, M.Cipriani, V.Colavita, E. Donadel, R.Dunphy, J.Hallock, S.Ishida (partner), M.Menardo, V.Occhini, A.Peschiera, V.Sibona, M.Tokarnia, D.Vespier, R.Wong, Z.Wu and A.Benard, S.Lesiuk, J.Penk; B.Pignatti, A.Pizzolato (CGI); F.Cappellini, I.Corsaro, D.Lange, F.Terranova (models)
Consultants
A.Guernier Architecture (local representative architect); Robert Bird Group (structure); Aurecon (M&E); WSP (plumbing & fire engineering); Lend Lease Design (vertical transportation); Arup (façade); Windtech, RWDI (wind analysis); Renzo Tonin (acoustics); Grant Associates (landscaping); Darling Associates, State of Craft (interior design)


