Istanbul Modern
The Istanbul Modern Museum is located in the historic Beyoğlu district, along the Bosphorus Strait, facing Sultanahmet. It replaces the old museum near Galata and the cruise terminal, improving connectivity between these areas. The museum designed by RPBW, surrounded by a park to the north, offers a cultural hub for both locals and visitors. This green space acts as a buffer, shielding the museum and waterfront from the noise of the busy, high-traffic streets nearby and providing a green lung for the whole Galata area.

A new site for the museum between the city and the sea
The museum is part of the 1.5 km Galataport redevelopment project stretching along the quay. Maximizing the connection with the park and to cover most of the basement entry ramp north of the museum building, the ground floor level is raised to preserve a seamless visual and physical connection between the waterfront and the park through the transparent lobby. A carefully designed system of slopes and steps merges the ground floor into the surrounding public spaces.
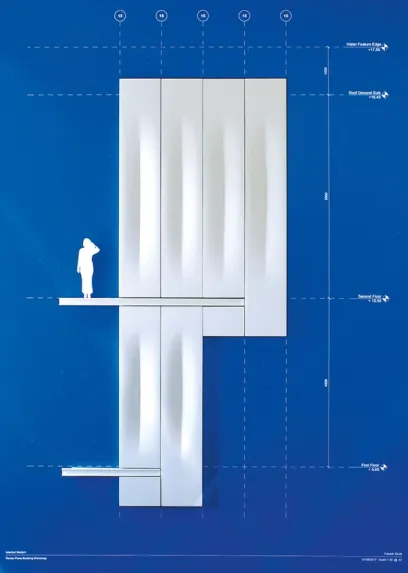
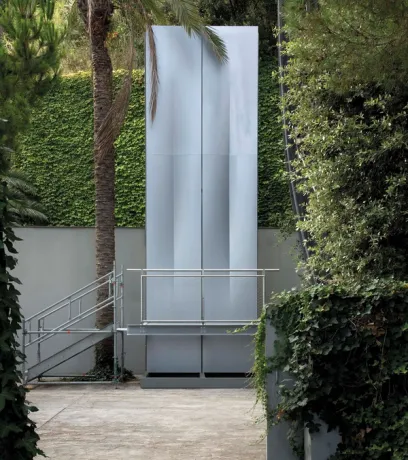
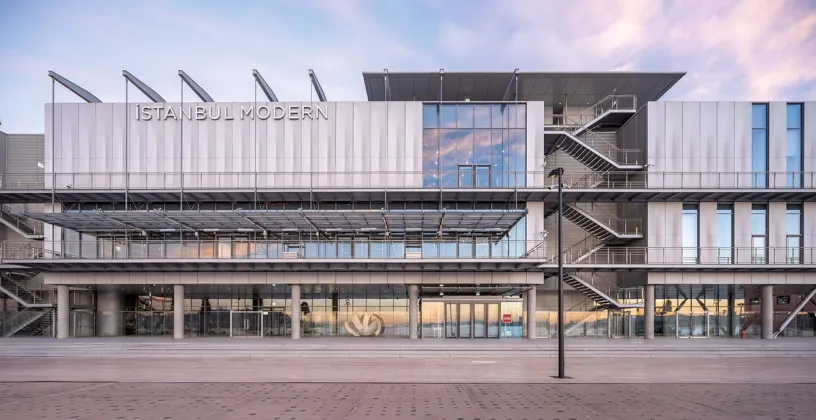
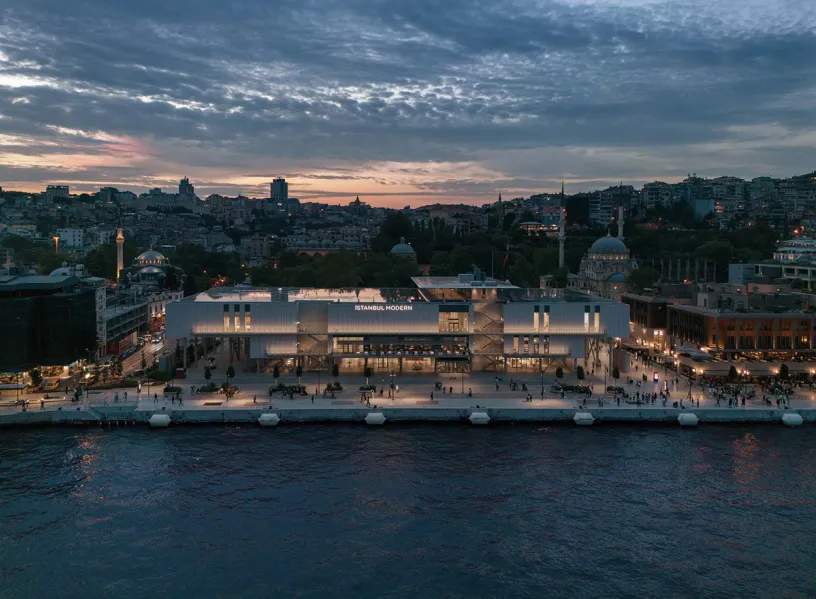
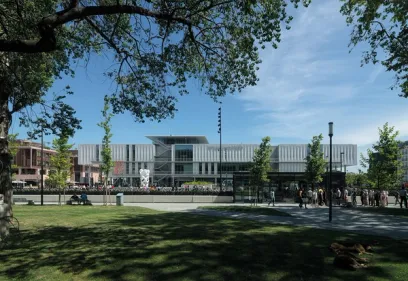
A welcoming architecture open to the city and the sea
The Istanbul Modern Museum spans 15,000 sqm across five levels—three above ground and two below—housing both permanent and temporary art collections while serving as a vibrant cultural hub for the local community and visitors. The ground floor features a café, bookshop, library, museum information points, and a workshop area for the ‘Discovery Space’ project in collaboration with the Centre Pompidou. A central staircase connects all levels, from the underground cinema to the upper galleries, with lobbies on each floor offering panoramic views of the Bosphorus and park, fully opening from north to south.
Level 1 hosts photo and pop-up galleries, multipurpose rooms, and staff offices, while the Istanbul Modern restaurant, along the south façade, provides stunning views of the Bosphorus from its terrace. Level 2, with the same panoramic view through the lobby axis, houses the museum’s main exhibition spaces—3,300 sqm of open and flexible galleries defined by an industrial concrete column structure. A staircase leads to the 450 sqm rooftop deck, which floats above a shallow water plane, reflecting natural light and creating a visual connection to the Bosphorus and reflecting natural light back into the building.
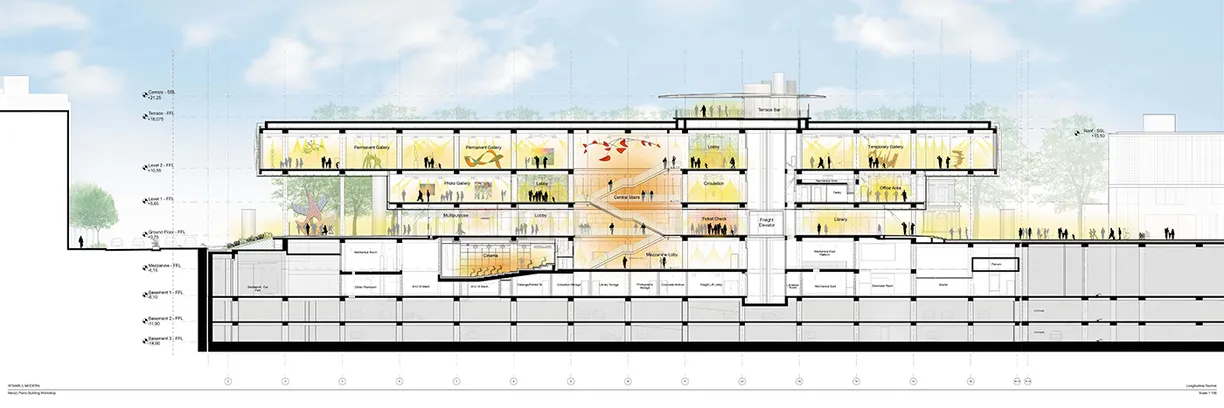
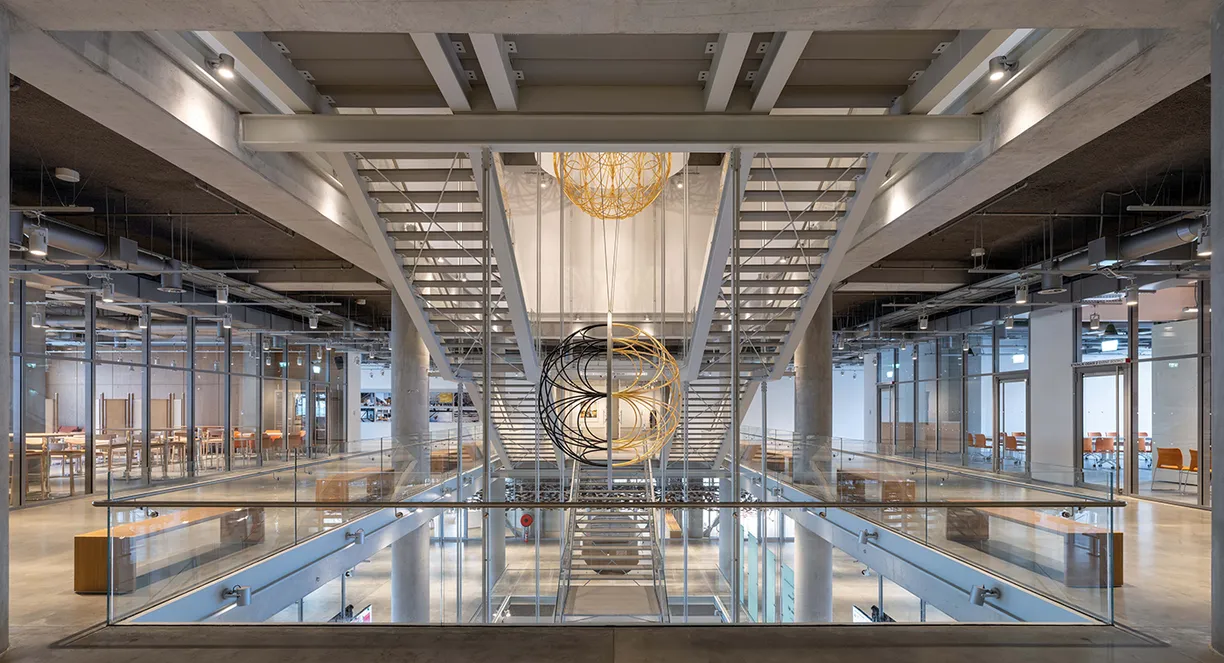
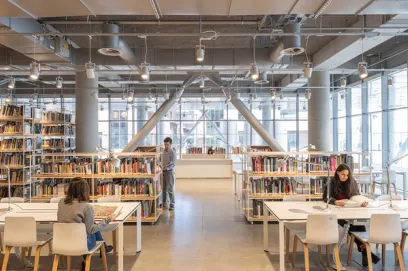
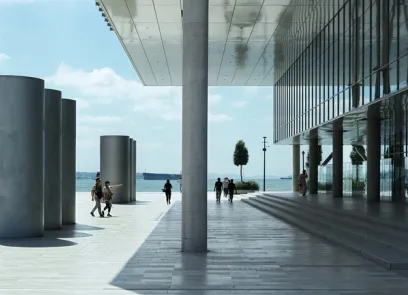
A Dynamic Fusion of Nature, Technology, and Architecture
The building’s terrace exposes its mechanical elements, including an antenna that sways with the wind, offering a 360-degree panoramic view where sky and water merge in a unique metaphysical space. Inspired by the shimmering Bosphorus, the main structure rests atop a recessed glass lobby, overlooking the waterfront. Its metal panels respond to shifting sunlight and water, while on the park side, the changing shadows of foliage reflect on the façade.
On the east and west, the building creates double-height spaces that shelter activities below, framing views of the old city to the west and the Galataport development to the east. Exposed emergency exits, accessible via external walkways, add depth to the façade. The concrete column system, reinforced with steel cross-bracing, ensures seismic resilience. At ground level, circular columns and cylindrical mechanical funnels populate the transparent base, creating a striking landscape between the park and the sea.
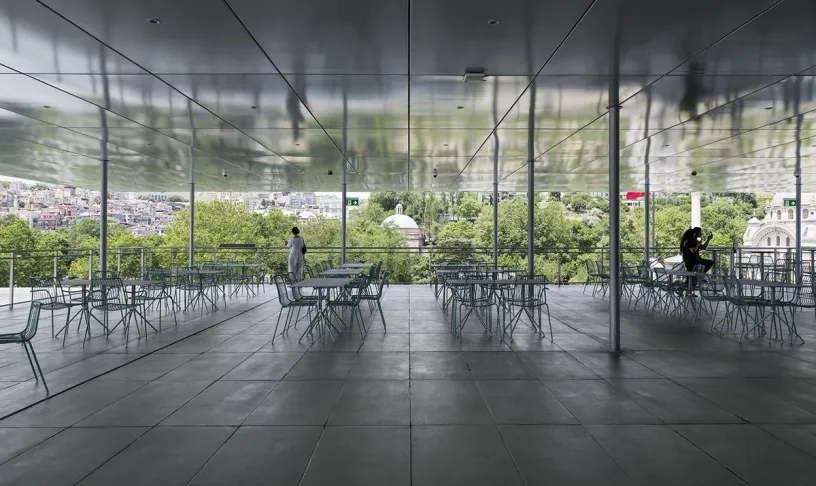
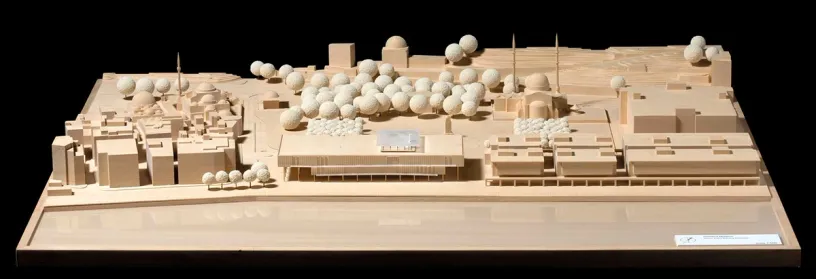
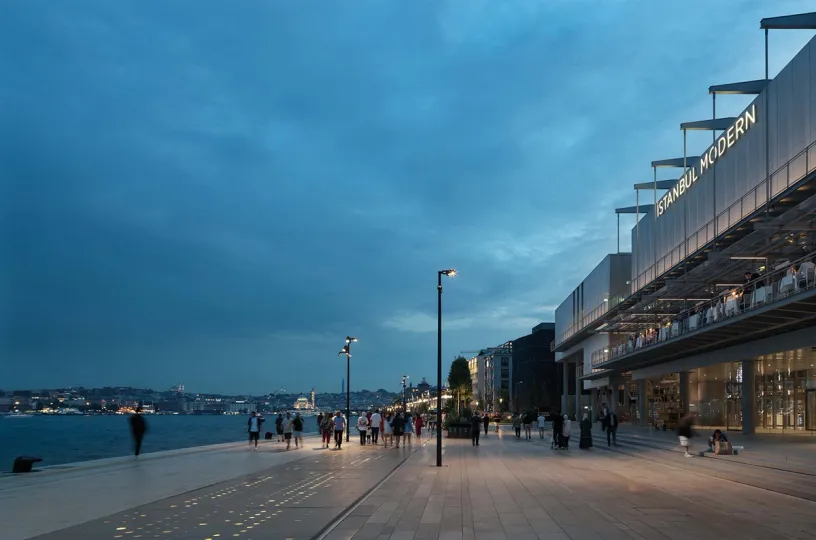
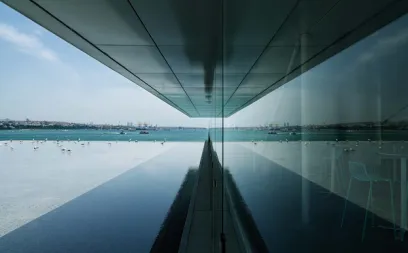
Project Details
Status
Client
Istanbul Museum of Modern Art
Design
Renzo Piano Building Workshop, in collaboration with Arup (Istanbul) architects
Design Team
E. Baglietto, F. Giacobello (partner and associate in charge), R. Dunphy with M. Cecchetto, E. Doyduk, M. Tokarnia, R. Wong and M. Yildirim; B. Pignatti, A. Pizzolato, C. Zaccaria (CGI); M. Abidos, F. Cappellini, D. Lange, F. Terranova (models)
Consultants
Arup (structure, MEP, lighting), JML (water feature), 2x4 (signage)
Project Management
MCS Mühendis
General Contractor
Merkezi


