Childrens Surgical Hospital
Emergency NGO’s latest project embraces this transformation, merging the practical needs of a pediatric surgery hospital with the ambition to create an architectural model—rational, functional, modern, and beautiful, yet deeply rooted in tradition. More than just a hospital, RPBW’s first architectural work in Africa stands as a powerful symbol, promoting healthcare and culture in Uganda and across the continent.

The building follows the topography that slopes towards the lake. By adapting to the course of the land, the hospital walls and the boundaries of its outdoor pathways form terraces and a plinth for the buildings that allow for continuity between interior and exterior spaces. The stacked walls break the distinction between the various zones, creating a unity between the lake, the park and the internal hospital environment.
The project organization is driven on creating opportunities for views and physical connections to nature for patients, their families and the staff.
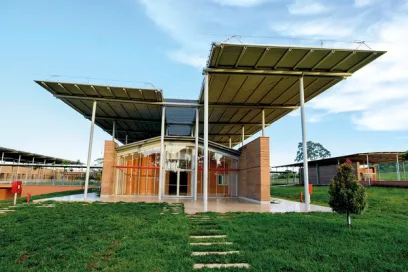

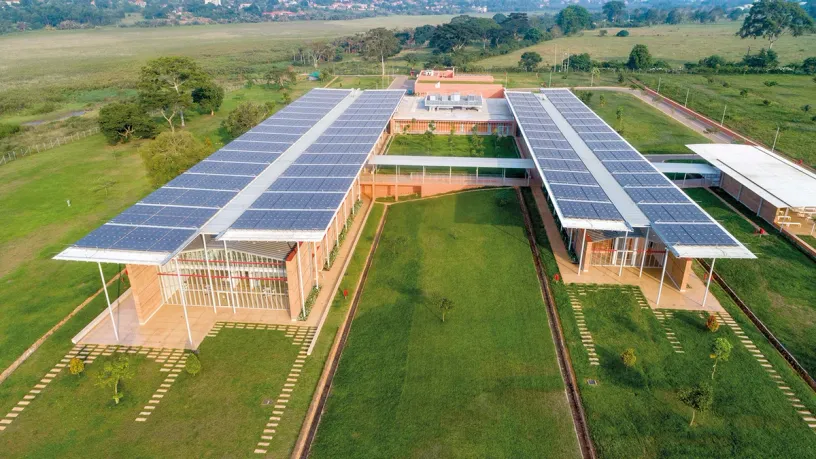
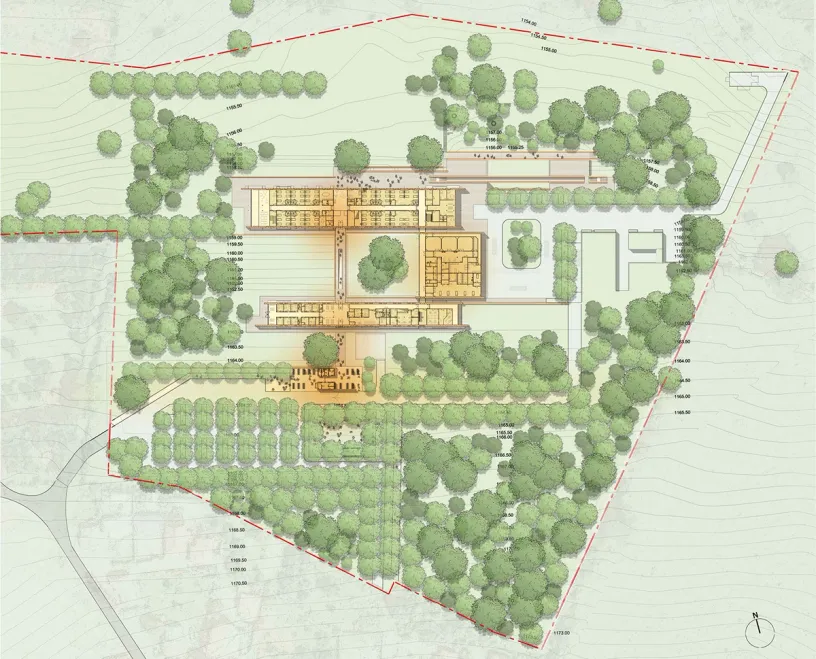
Earth is the raw material used to build the homes of the poorest people in most parts of the world. It’s a simple, cheap building technique but one which, in Africa, is associated by most people with a past of poverty that needs to be forgotten. We were fascinated by the idea of giving back some dignity to this technique, using the excavated land to build the load-bearing walls with the rammed earth technique. The rammed earth technique is an ancient building method involving a mixture of earth, sand, gravel, binding agents and a little water, compressed in wooden or metal frames or moulds. The great advantage is that substantially all the material is available locally, and there’s no need for highly specialized workers. An eye on sustainability, right from the construction phase.
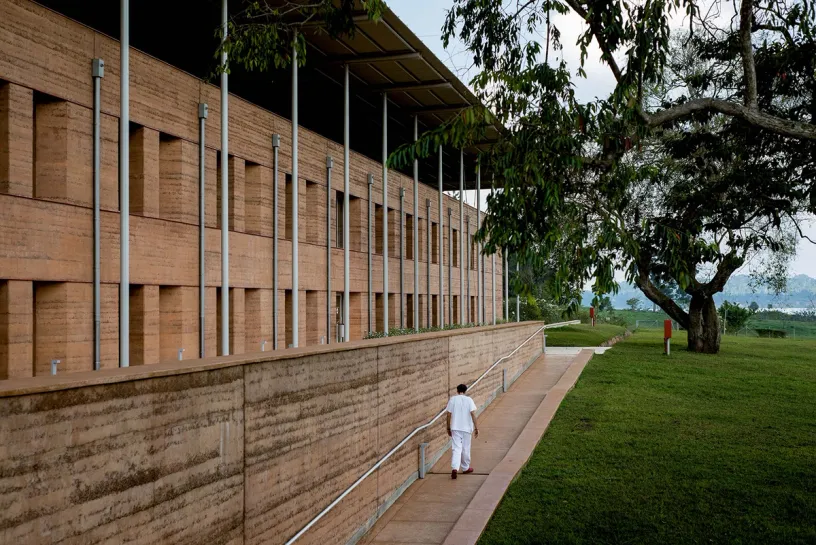
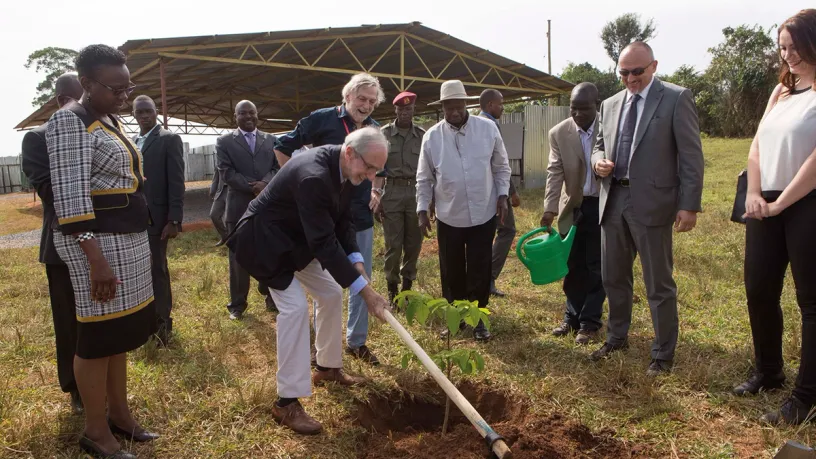
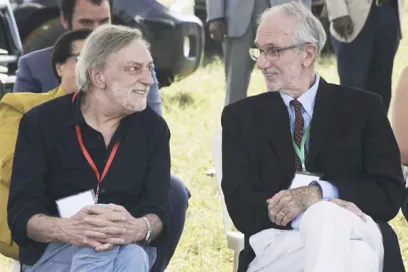

This building, born from the earth, draws its energy from the sun. Indeed, the roof is made from a suspended canopy structure supporting 3,700 square metres of photovoltaic panels. This system ensures that the hospital has an autonomous electricity supply during the day. The photovoltaic roof, “floating” above the building, also provides shade for the hospital and all the uncovered walkways.
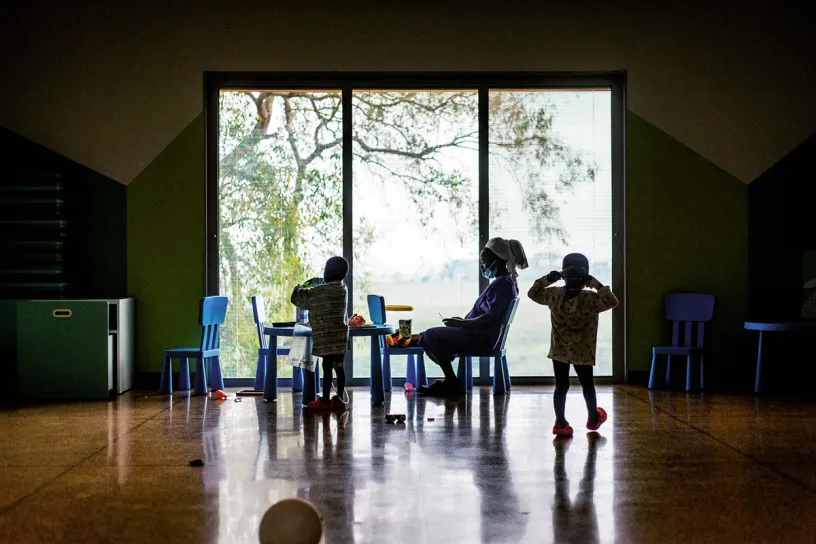
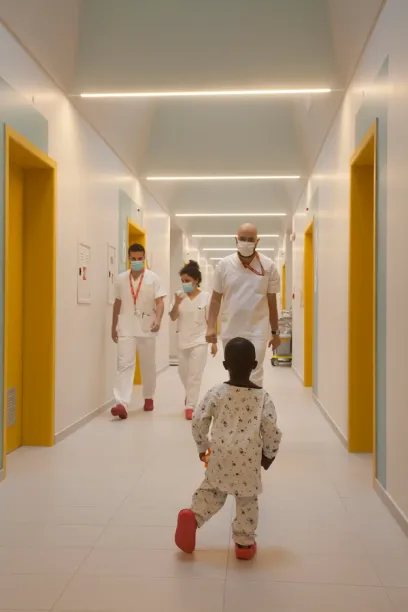

Project Details
Status
Client
EMERGENCY NGO Onlus Renzo Piano Building Workshop & Studio TAMassociati
Design Team
RPBW - G.Grandi (partner in charge), P.Carrera, A.Peschiera, D.Piano, Z.Sawaya and D. Ardant; F.Cappellini, I.Corsaro, D.Lange, F.Terranova (models) - TAMassociati - R.Pantaleo, M.Lepore, S.Sfriso, V.Milan, L.Candelpergher, E. Vianello, M.Gerardi - EMERGENCY Field Operations Department, Building Division - Roberto Crestan, Carlo Maisano.
Consultants
Milan Ingegneria (structure); Prisma Engineering (MEP); Franco and Simona Giorgetta (landscape); GAE Engineering (fire consultant); J&A Consultants
Partners and Sponsors
Sponsors: Paola Coin, Fondazione Prosolidar, Stavros Niarchos Foundation Partners: Climaveneta, Duferdofin Nucor, Enel Greenpower – Agatos Energia – Elettronica Santerno – TerniEnergia, Fogliani, GAE Engineering, Gruppo Amenduni, KSB, Luigi&Felice Castelli – Castelli Food – Ingretech, J&A Consultants, Maeg Costruzioni, Mapei, Performance in Lighting, Riello UPS – FIAMM, Thema – AGC Italia – Pellini – RessTende – Schuco – Theatro (cultural partner), Valsir Friends of Emergency: Alubel, Banor, BBraun, Belimo, Casalgrande Padana, Cofiloc, Doka Italia, Eaton, Fondazione Promozione Acciaio, Gima, Giugliano Costruzioni Metalliche, IDF Studio, Maspero Elevatori, MP Lavorazioni, Perin Generators Group, Polyglass, Salini Impregilo (technical consultancy), Vimar, Zanutta, Zintek

